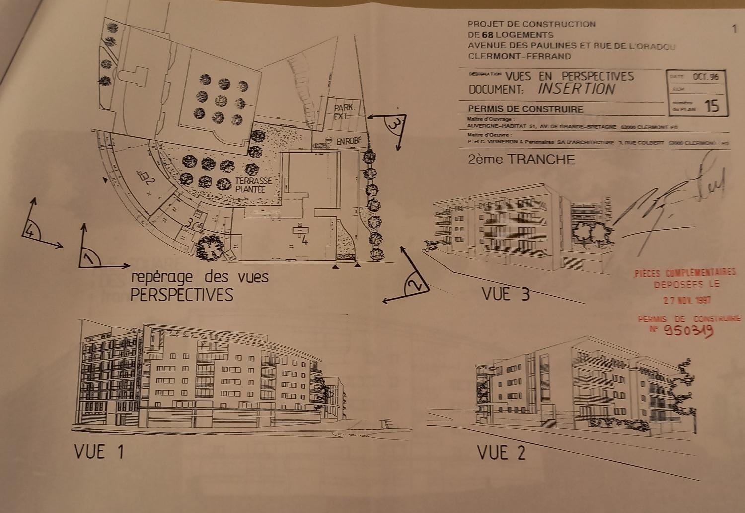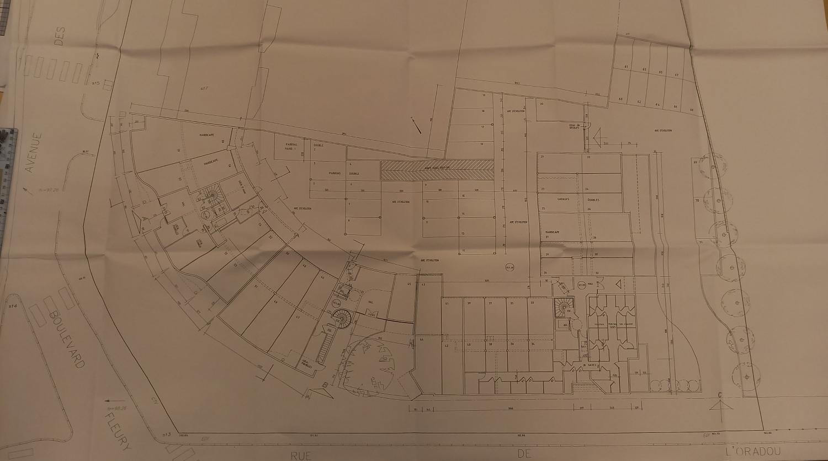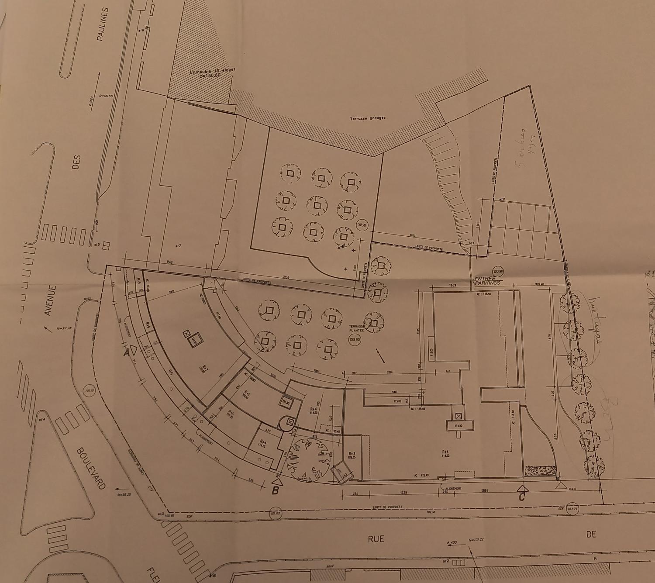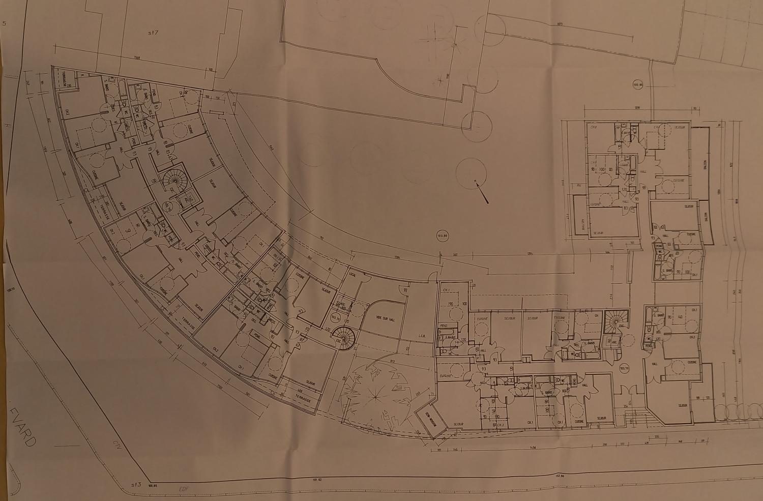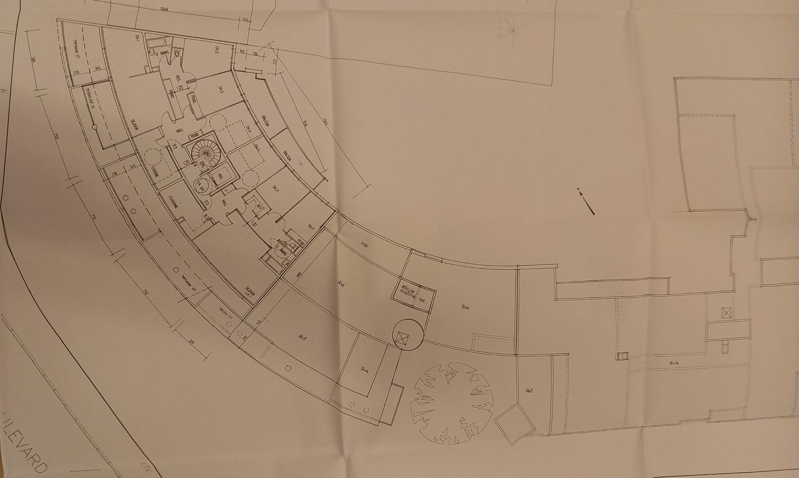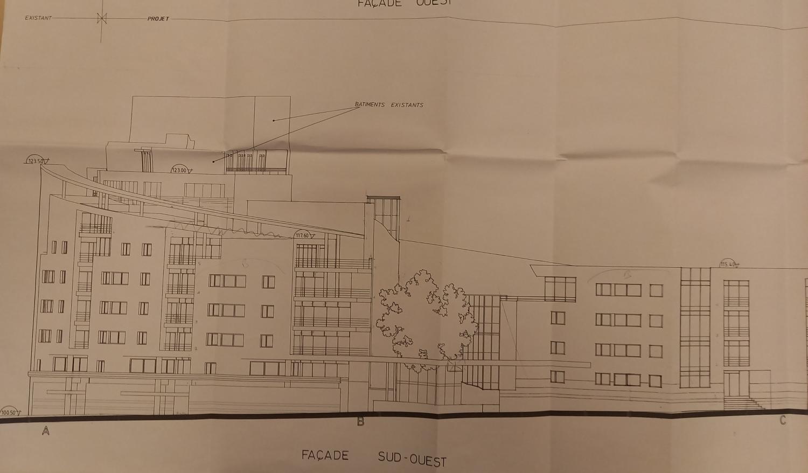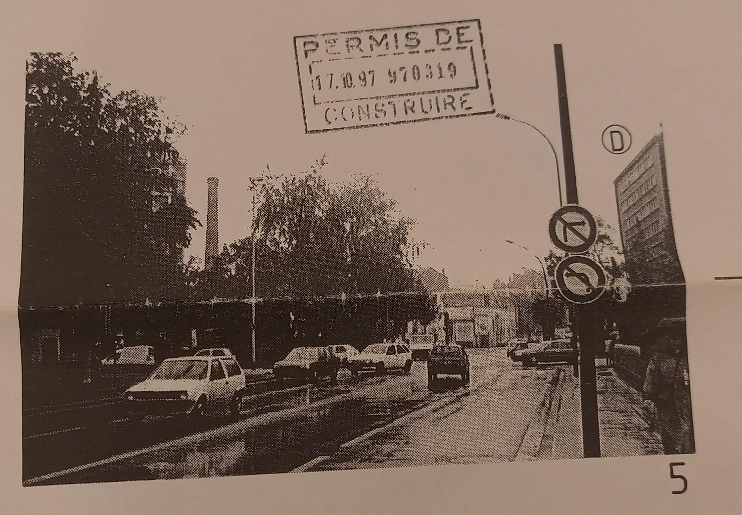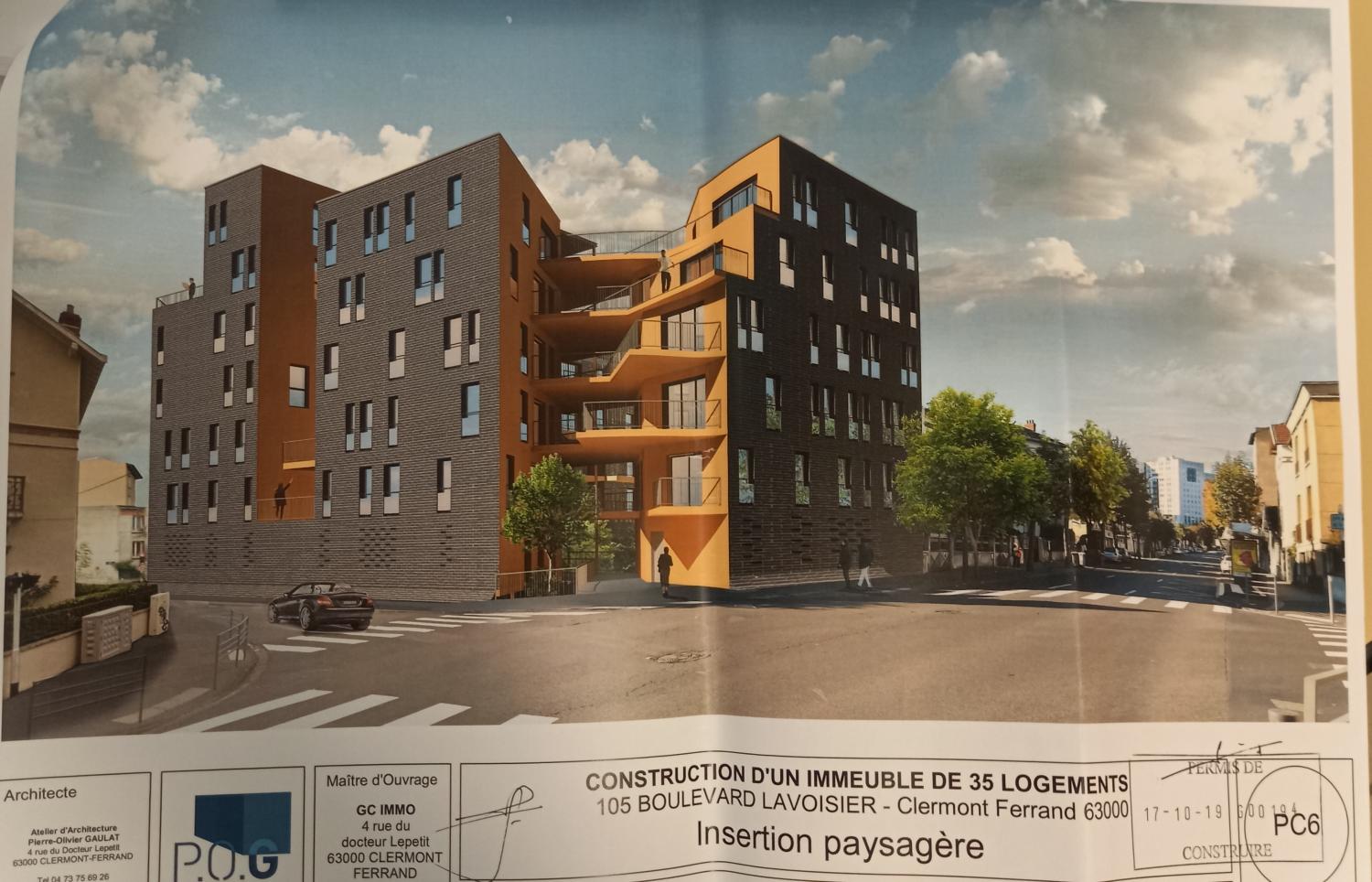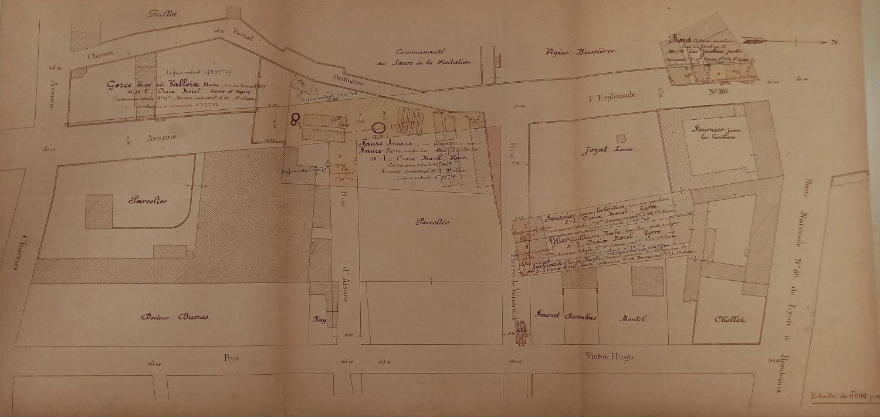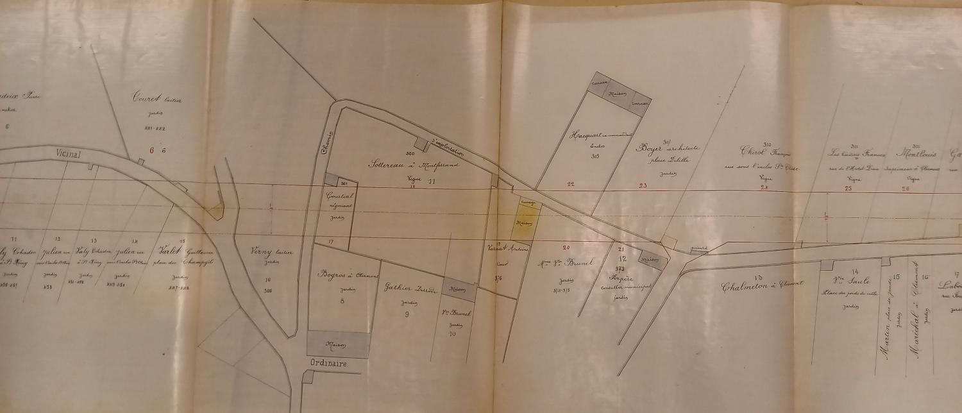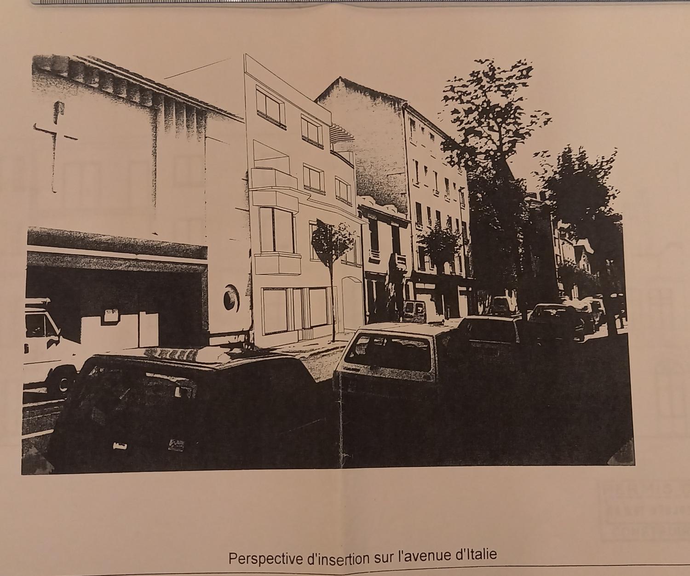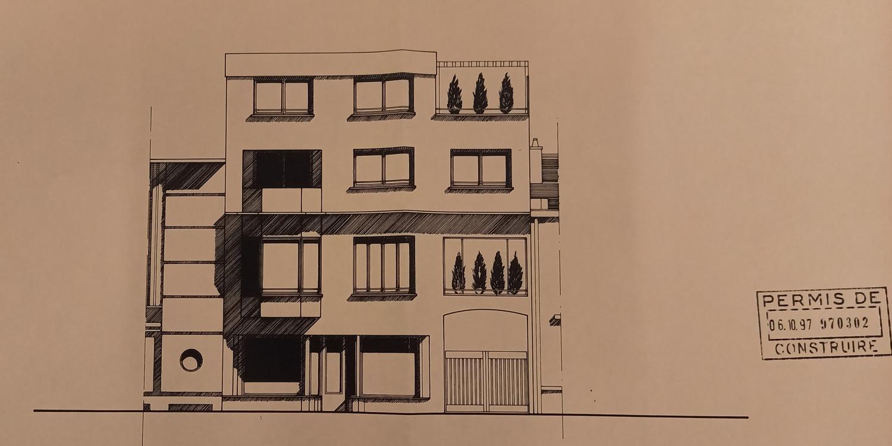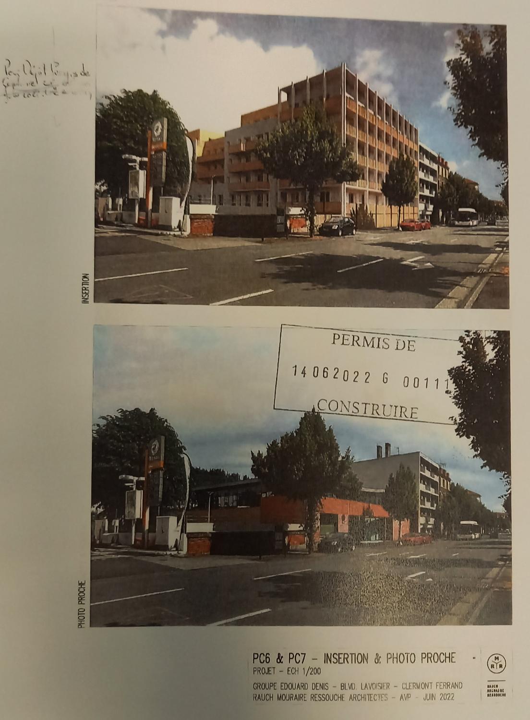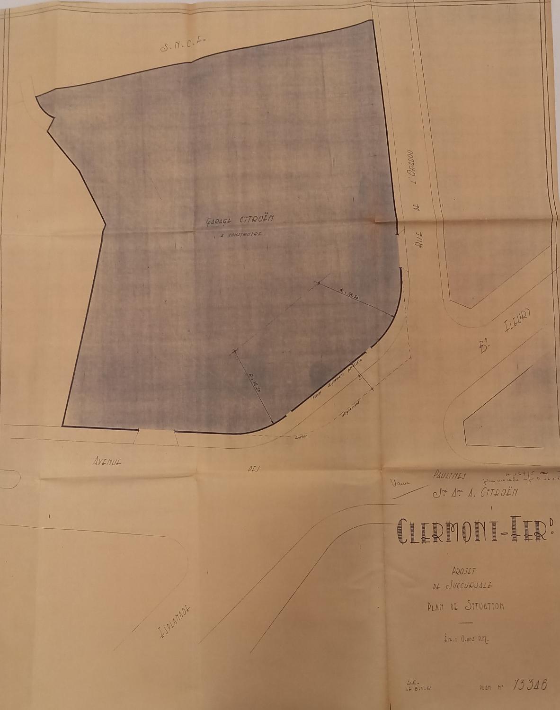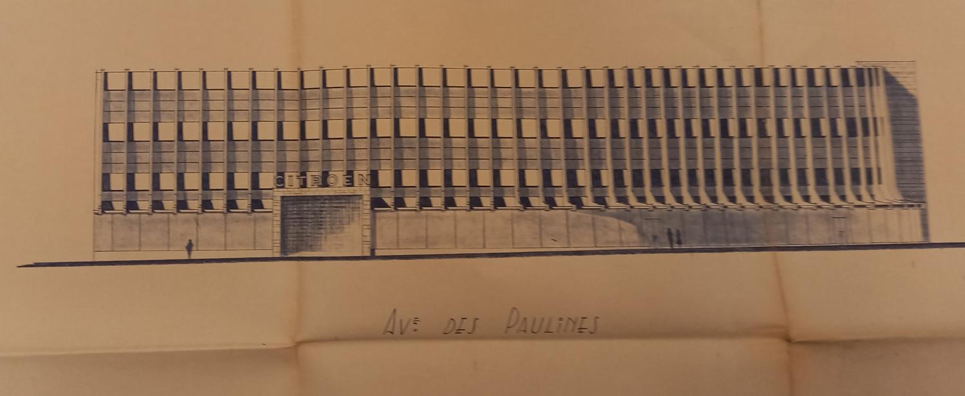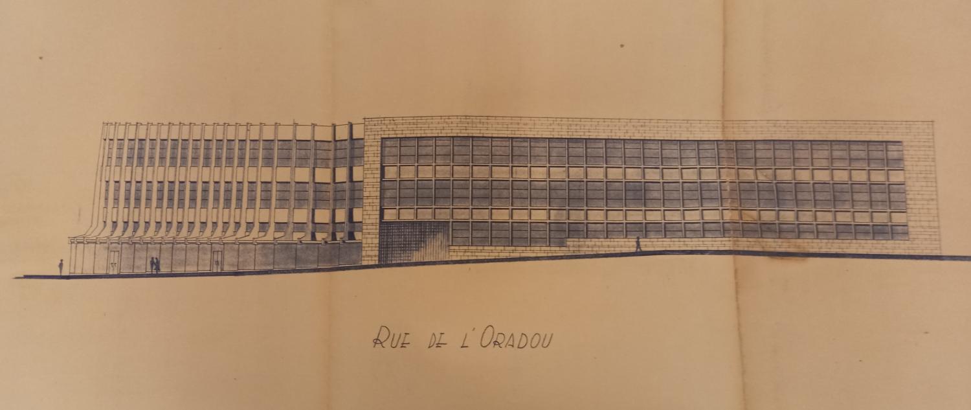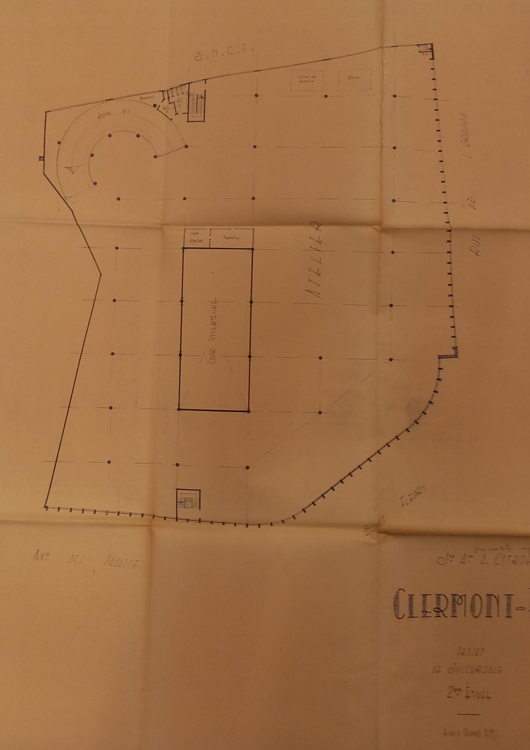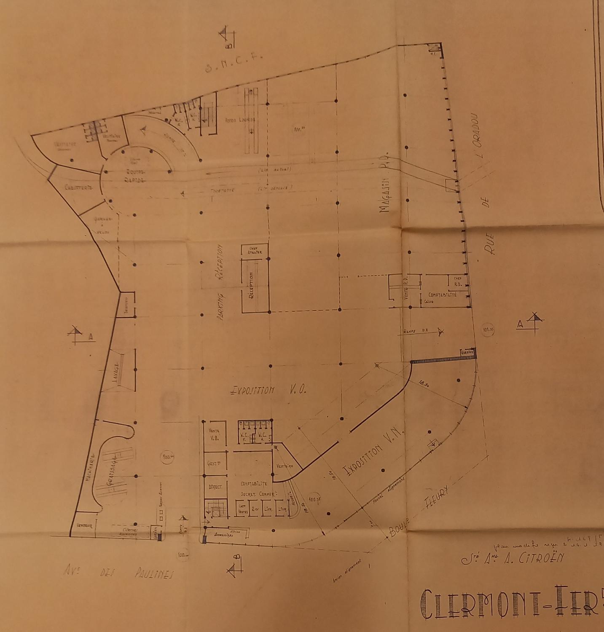Résultats de la recherche : hôtel-Dieu de Clermont-Ferrand" 2434 résultats
Notice d'illustration
IVR84_20246300401NUCA
Secteur urbain
Vue des établissements Citroën depuis l'avenue des Paulines (détruit)
Notice d'illustration
IVR84_20246300402NUCA
secteur urbain
Vue des établissements Citroën depuis le boulevard Fleury (détruit)
Notice d'illustration
IVR84_20236300697NUCA
secteur urbain
Dessin de l'élévation principale de la résidence "L'Inspiration"
Notice d'illustration
IVR84_20246300166NUC4A
Plan d'expropriation
Tronçon nord de l'avenue d'Italie, 1896
Notice d'illustration
IVR84_20236300758NUCA
Plan d'alignement
Plan d'alignement du boulevard nord, 1890
Notice d'illustration
IVR84_20246300141NUCA
Projet d'élévation
Projet d'élévation, 17 bis avenue d'Italie
Notice d'illustration
IVR84_20246300143NUCA
Elévation
Projet d'élévation principale sur avenue d'Italie
Notice d'illustration
IVR84_20236300994NUCA
Projet d'élévation
Projet de substitution d'un immeuble de bureaux par une résidence, 132 boulevard Lavoisier
Notice d'illustration
IVR84_20246300395NUCA
Elévation
Elévation des établissement Citroën (projet inabouti)
Notice d'illustration
IVR84_20246300396NUCA
Elévation
Elévation des établissement Citroën (projet inabouti)
Notice d'illustration
IVR84_20246300393NUCA
Plan
Plan du rez-de-chaussée garage Citroën (projet inabouti)




