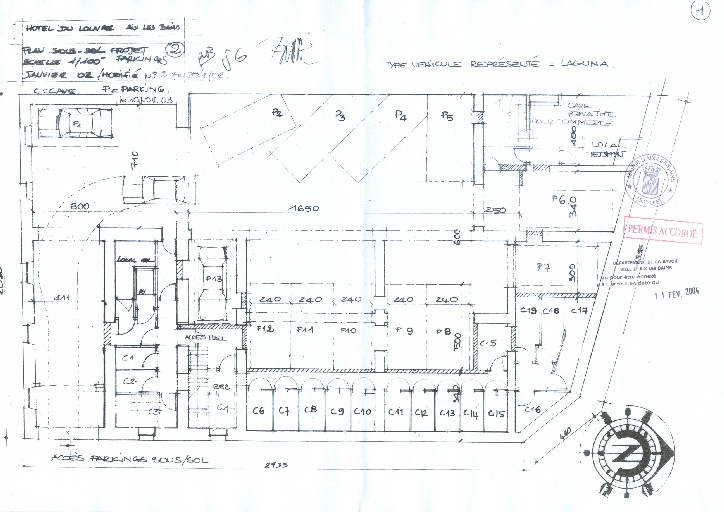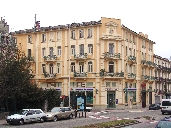Hôtel de voyageurs, hôtel du Louvre, puis hôtel du Louvre et Savoy, puis hôtel du Louvre, actuellement immeuble le Louvre,
Projet : plan du sous-solImmatriculation
IVR82_20097300423NUCB
Auteur de l'illustration
(reproduction)
Copyright
- © Archives municipales d'Aix-les-Bains
Diffusion
reproduction soumise à autorisation du titulaire des droits d'exploitation
Type
phototype numérique
Besoin d'informations sur cette illustration ?
Nous contacter
-
Hôtel du Louvre. Plan sous-sol. Projet parkings. N° 1 / Pierre Rault, architecte. Aix-les-Bains, 10 novembre 2003. Ech. 1 : 100. 1 tirage de plan ; 29,7 x 42 cm. (AC Aix-les-Bains. 4 T 26, n° 02 C 1006 M2)





