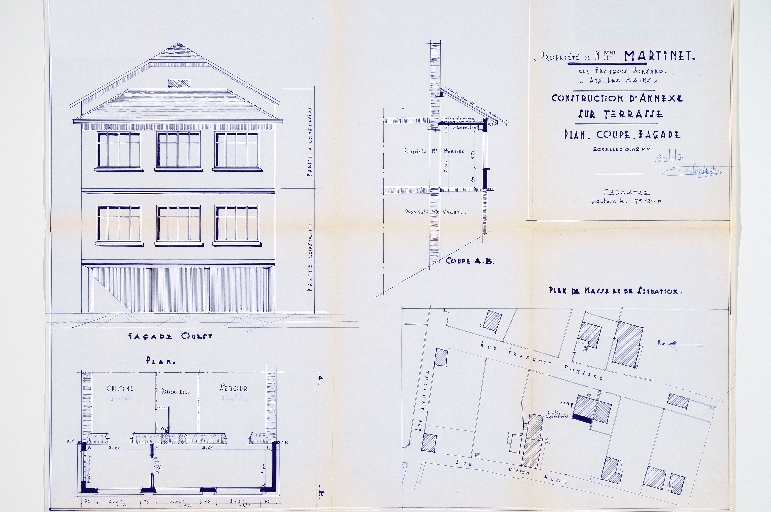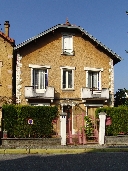Maison,
Plan, coupe et élévationImmatriculation
IVR82_20097301275NUCB
Auteur de l'illustration
(reproduction)
Copyright
- © Archives municipales d'Aix-les-Bains
Diffusion
reproduction soumise à autorisation du titulaire des droits d'exploitation
Type
phototype numérique
Besoin d'informations sur cette illustration ?
Nous contacter
-
Propriété de M. Mme Martinet. Construction d'annexe sur terrasse. Plan. Coupe. Façade, (projet refusé) / S.n., s.l. : 30 avril 1971. Ech. 1 : 50. 1 tirage de plan ; 47,5 x 63 cm (AC Aix-les-Bains. 336 W 30, n° 5384)





