Résultats de la recherche : "Fustier Antoine" 36 résultats
Notice d'illustration
IVR84_20246301863NUCA
Chamalières, la maison F.
façade sud-est, Antoine Fustier architecte, juillet 1950 (archives départementales du Puy-de-Dôme).
Dossier
Dossier IA63003850
| Réalisé
par
Chamalières, la maison F., 1950, Antoine FUSTIER architecte
Notice d'illustration
IVR84_20246301862NUCA
Chamalières, la maison F.
plan du rez-de-chaussée, Antoine Fustier architecte, juillet 1950 (archives départementales du Puy-de-Dôme).
Notice d'illustration
IVR84_20246301864NUCA
Chamalières, la maison F.
façade nord-ouest, Antoine Fustier architecte, juillet 1950 (archives départementales du Puy-de-Dôme).
Notice d'illustration
IVR84_20246301865NUCA
Chamalières, la maison F.
façade nord, Antoine Fustier architecte, juillet 1950 (archives départementales du Puy-de-Dôme).
Notice d'illustration
IVR84_20256300639NUCA
Coupe
Détail de coupe : salle à manger, cuisine et salle de bain




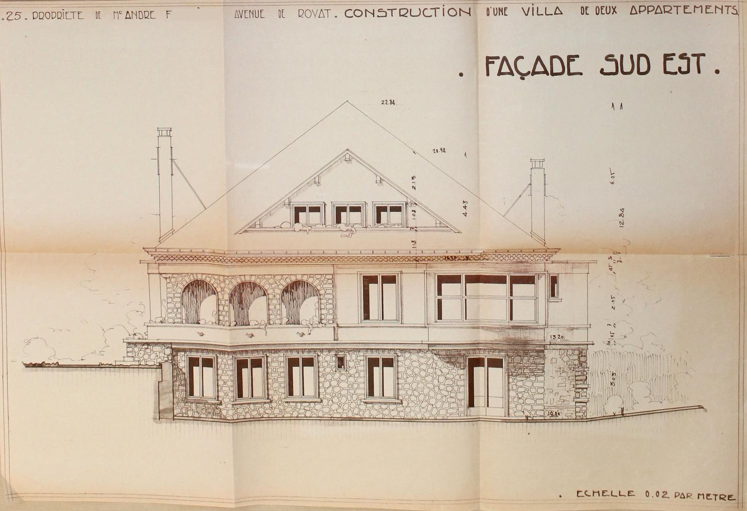

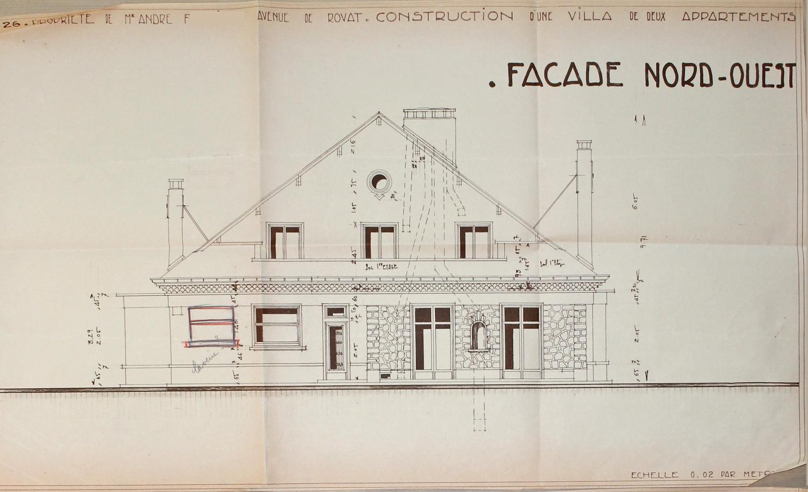
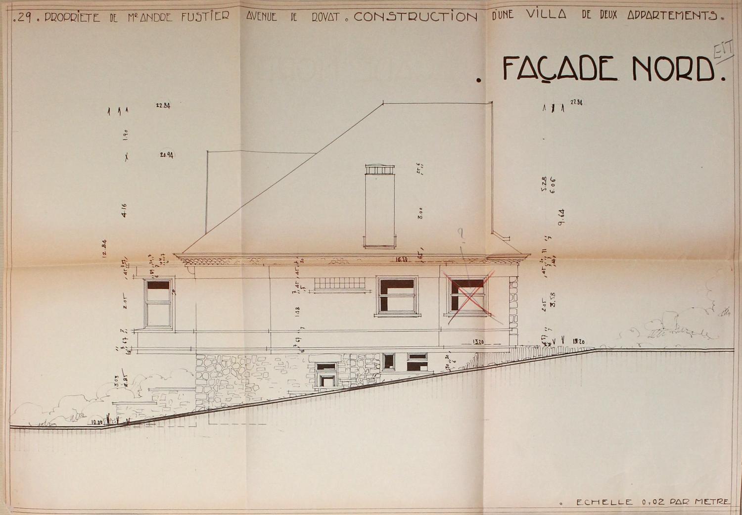
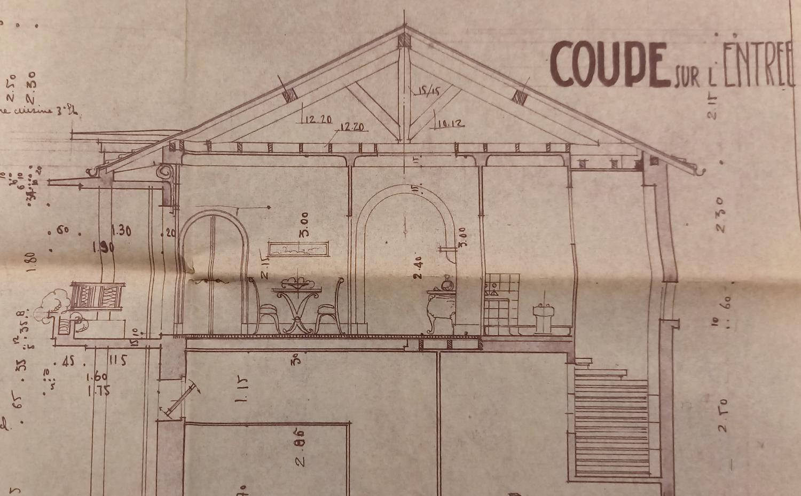
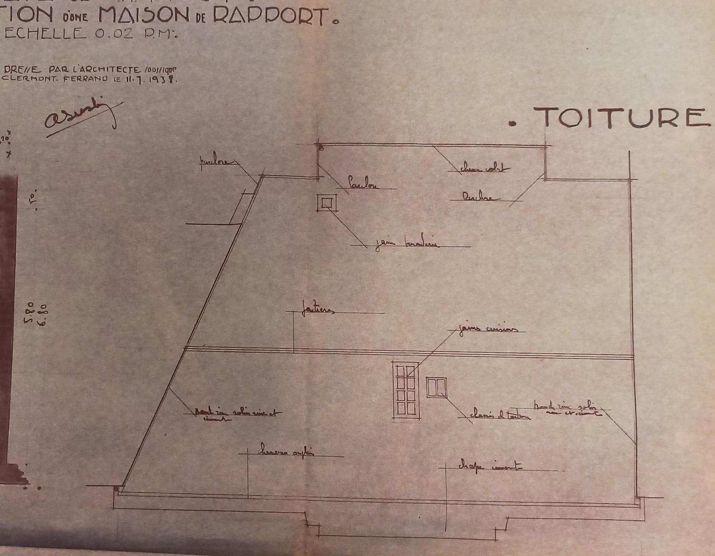
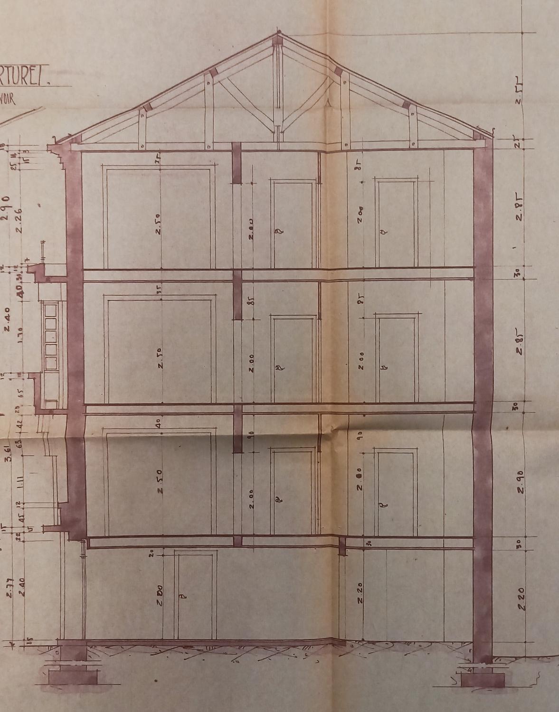
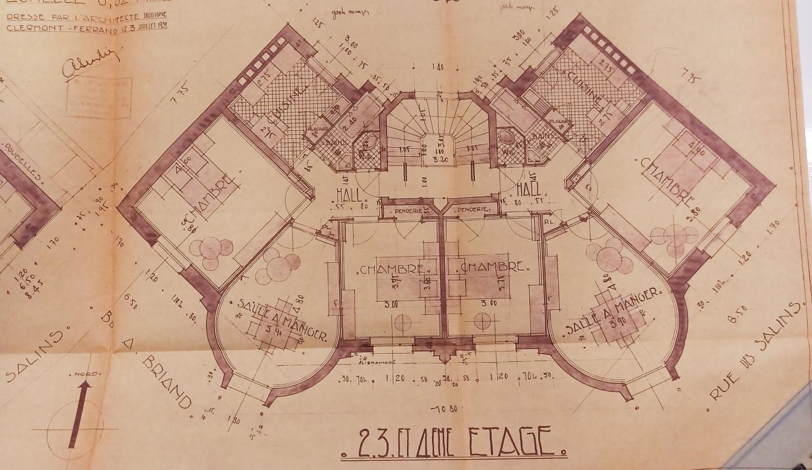
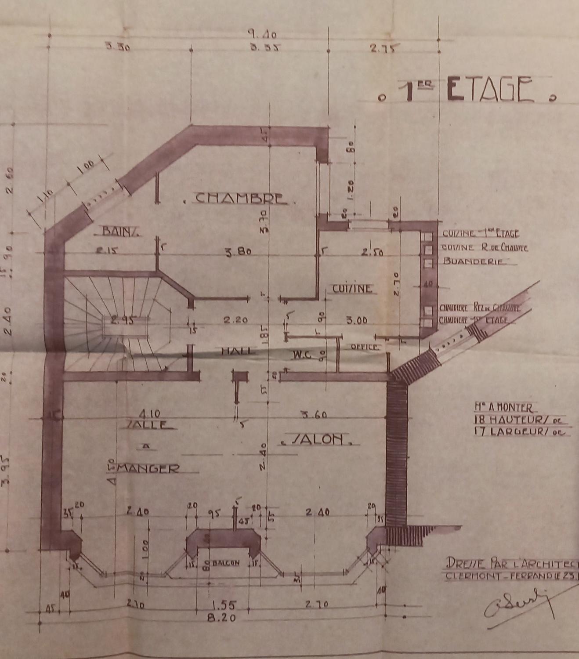
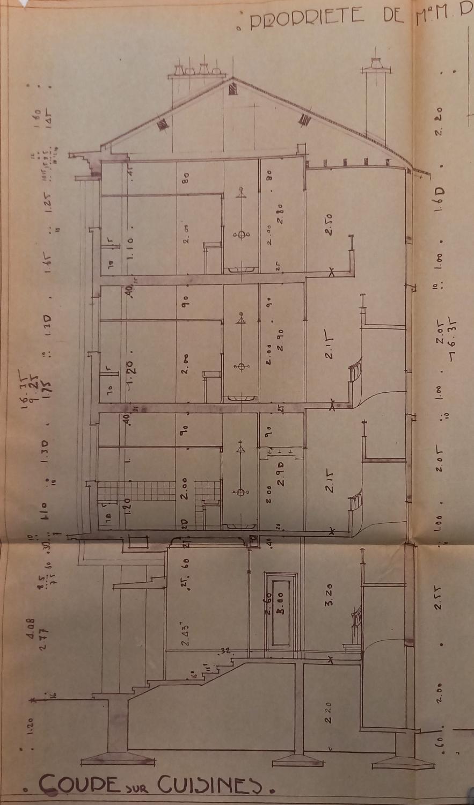
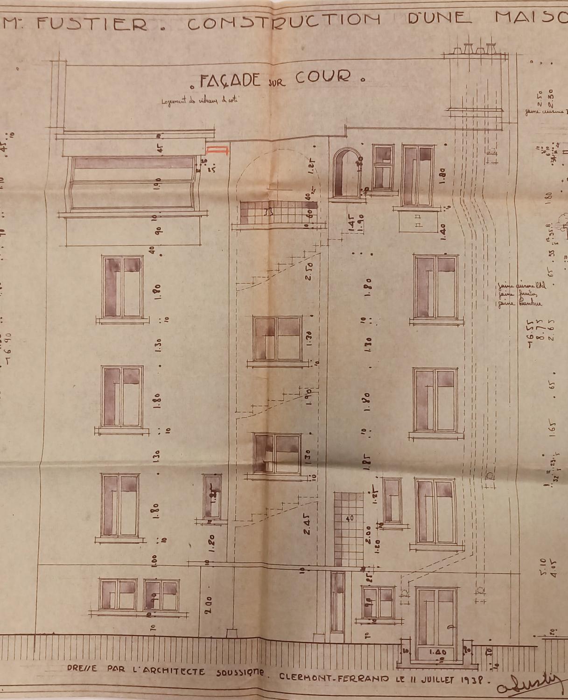
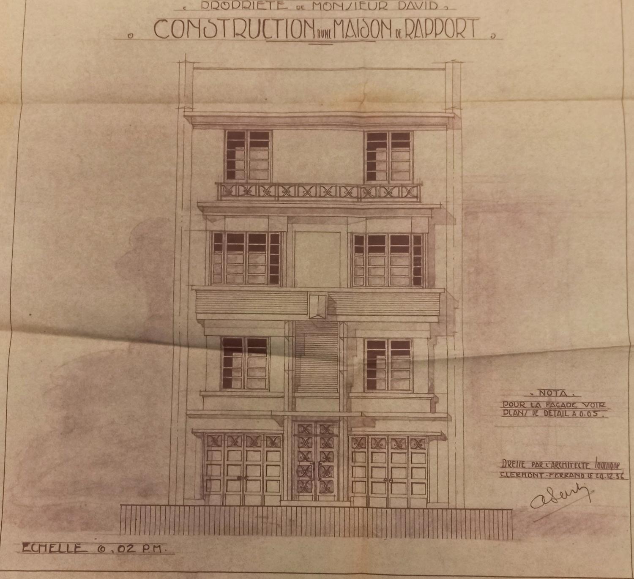
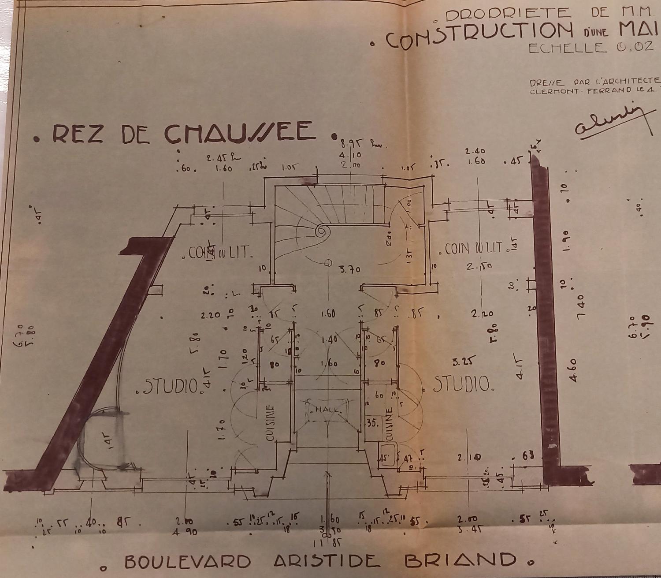
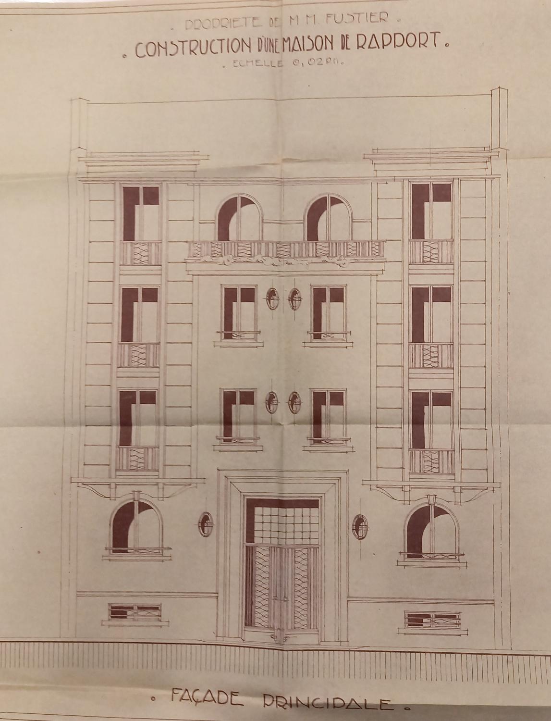
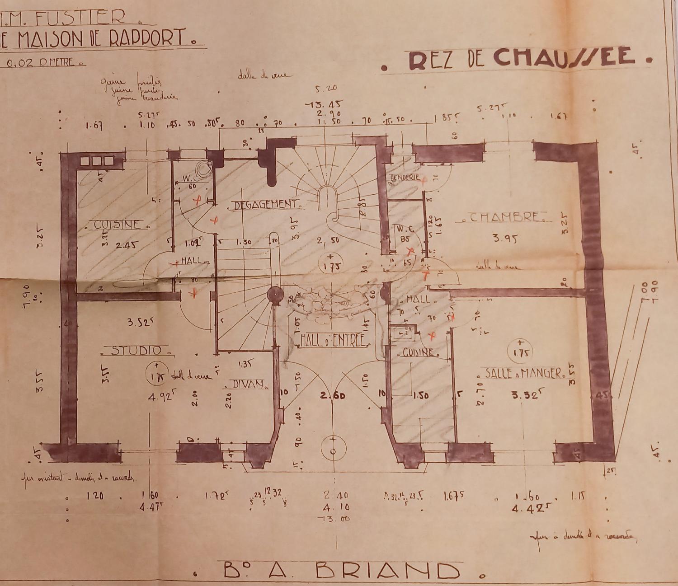
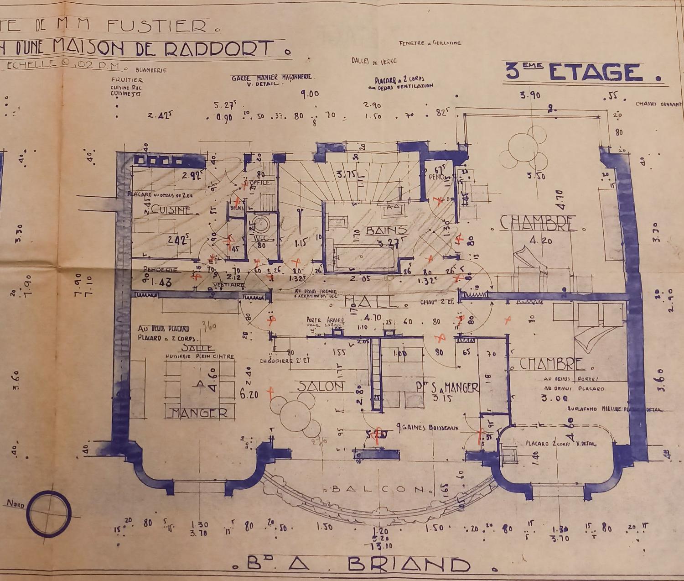

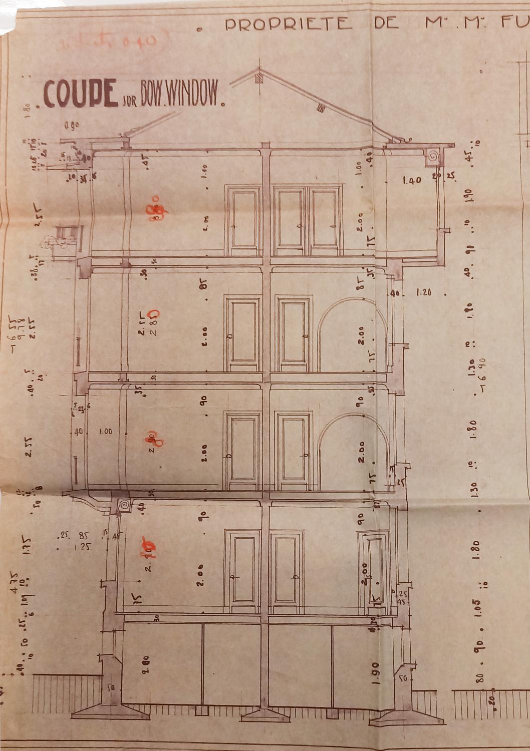
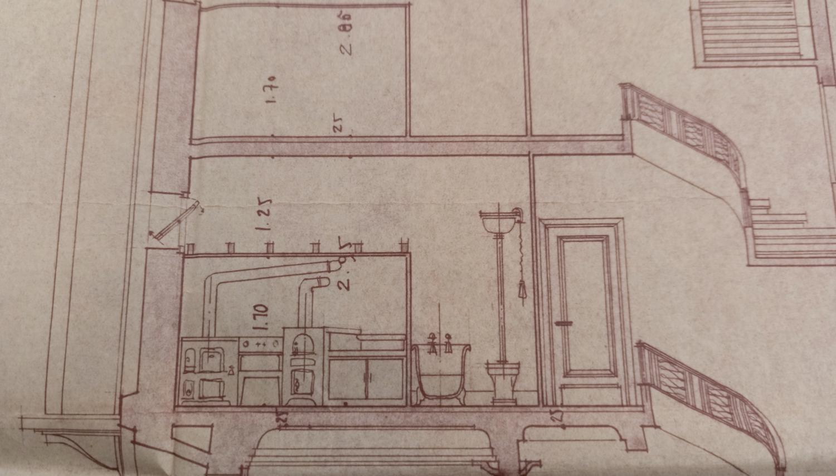
Historien de l'architecture. Prestataire pour le service régional de l'Inventaire Auvergne, puis Auvergne-Rhône-Alpes, en 2014-2015 puis 2021-