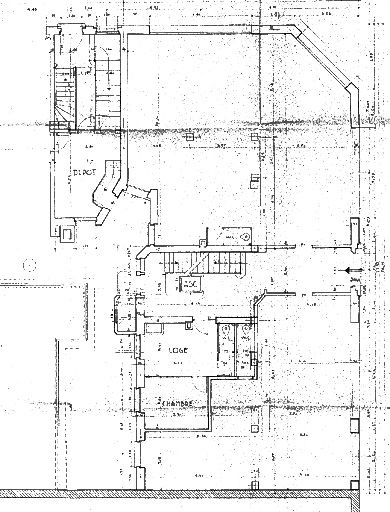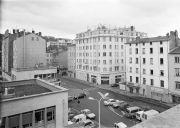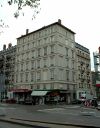Immeuble,
Plan du rez-de-chaussée, par Robert Giroux, 1939 (AC Lyon : 1097 WP 99)Immatriculation
IVR82_20036903355NUC
Auteur du document reproduit
-
Giroud Robert (architecte)Giroud Robert (architecte)Cliquez pour effectuer une recherche sur cette personne.
Auteur de l'illustration
-
Refflé Jean-MarieRefflé Jean-MarieCliquez pour effectuer une recherche sur cette personne.
Copyright
- © Région Rhône-Alpes, Inventaire général du patrimoine culturel
- © Ville de Lyon
Diffusion
reproduction soumise à autorisation du titulaire des droits d'exploitation
Type
phototype numérique
Besoin d'informations sur cette illustration ?
Nous contacter
Informations techniques
-
Échelle
- 1 : 50
-
Immeuble Casasnovas et Vercher, par Robert Giroux, 1939. Plan du rez-de-chaussée. 1 : 50. Tirage ozalyd (AC Lyon : 1097 WP 99 fichier sanitaire rue Casimir-Perier ; rue Marc-Antoine-Petit 1-12)








