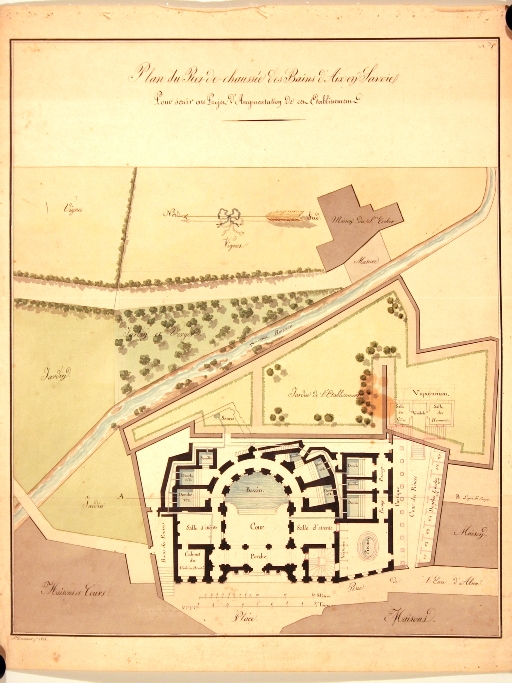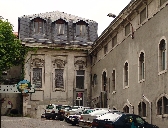Établissement thermal, dit Bâtiment royal des Bains,
Projet 1818 : plan du rez-de-chausséeImmatriculation
IVR82_20067300541NUCB
Auteur de l'illustration
(reproduction)
Copyright
- © Archives municipales d'Aix-les-Bains
Diffusion
reproduction soumise à autorisation du titulaire des droits d'exploitation
Type
phototype numérique
Besoin d'informations sur cette illustration ?
Nous contacter
-
Plan du rez-de-chaussée des Bains d´Aix en Savoie. Pour servir au projet d´augmentation de cet établissement / Prosper Dunant. Annecy, 1818. Ech. inconnue. 1 plan ; 55 x 44 cm. (AC Aix-les-Bains. LD)





