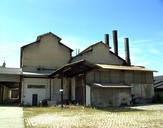Plan usine exhaussement d'un bâtiment Vulliot-Ancel (AC Lyon : 1912, 314W/461 - 468),
Coupe transversale, exhaussement d'un bâtiment Vulliot-Ancel (AC Lyon : 1912, 314W/461 - 468)Immatriculation
IVR84_20246900079NUCA
Auteur de l'illustration
-
Halitim-Dubois NadineHalitim-Dubois NadineCliquez pour effectuer une recherche sur cette personne.
Copyright
- © Archives municipales de Lyon
Diffusion
communication libre, reproduction soumise à autorisation
Type
phototype numérique
Besoin d'informations sur cette illustration ?
Nous contacter
-
Titre courantPlan usine exhaussement d'un bâtiment Vulliot-Ancel (AC Lyon : 1912, 314W/461 - 468)
-
Légende génériqueCoupe transversale, exhaussement d'un bâtiment Vulliot-Ancel (AC Lyon : 1912, 314W/461 - 468)
-
CommuneLyon





