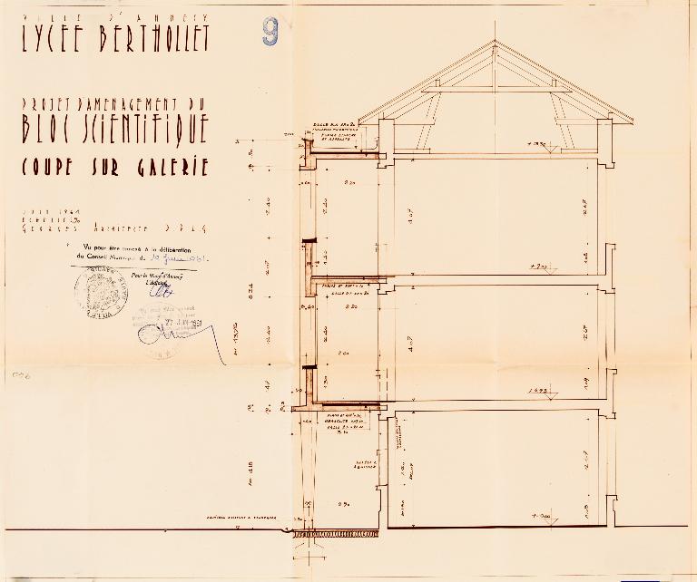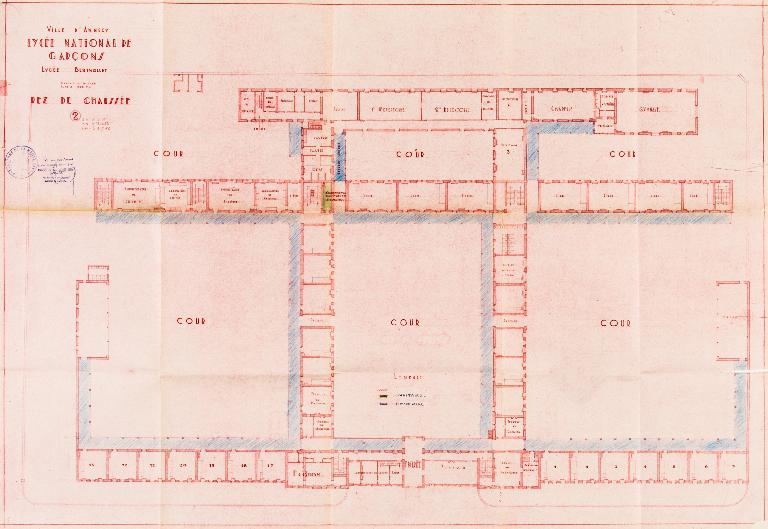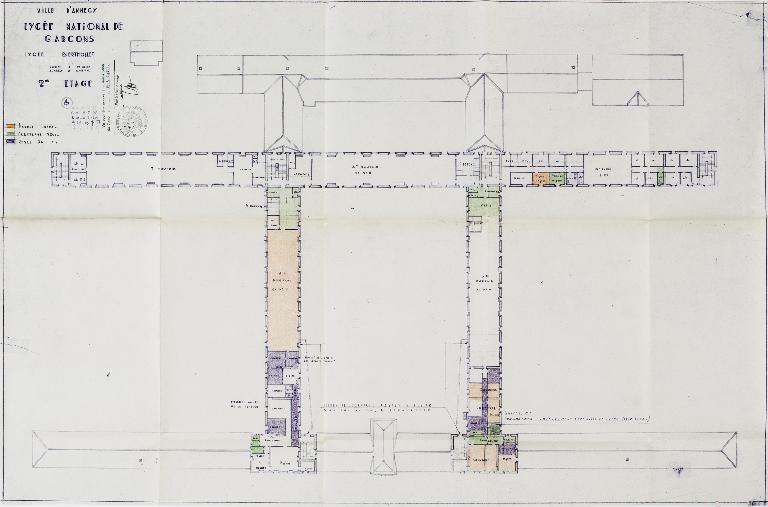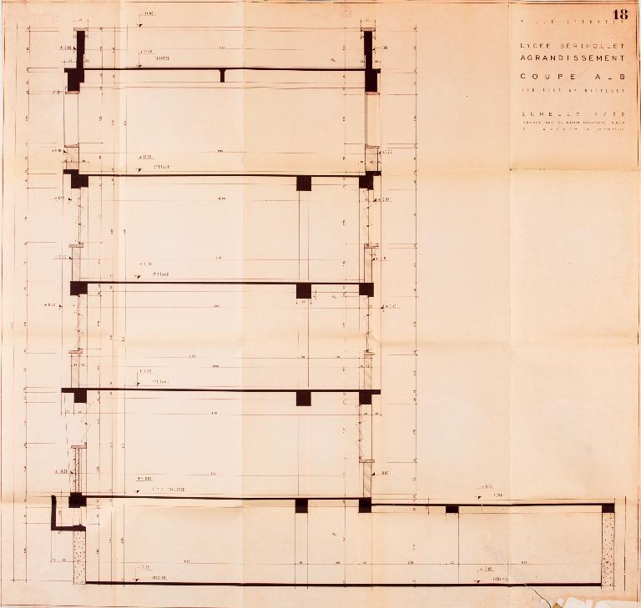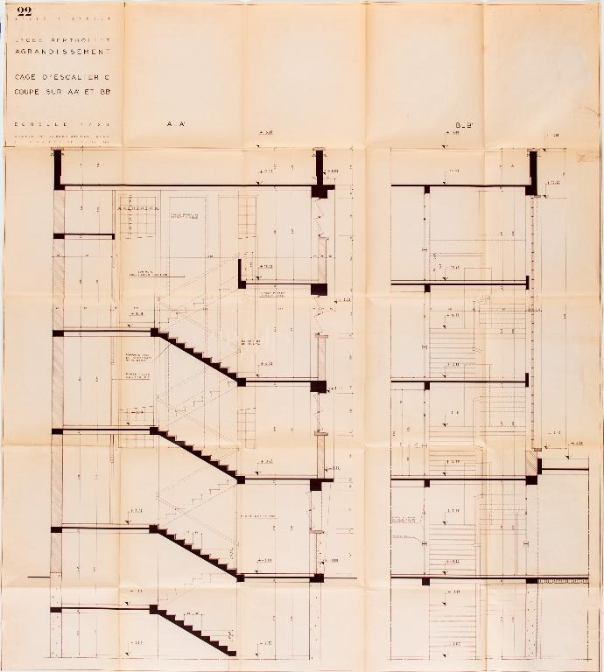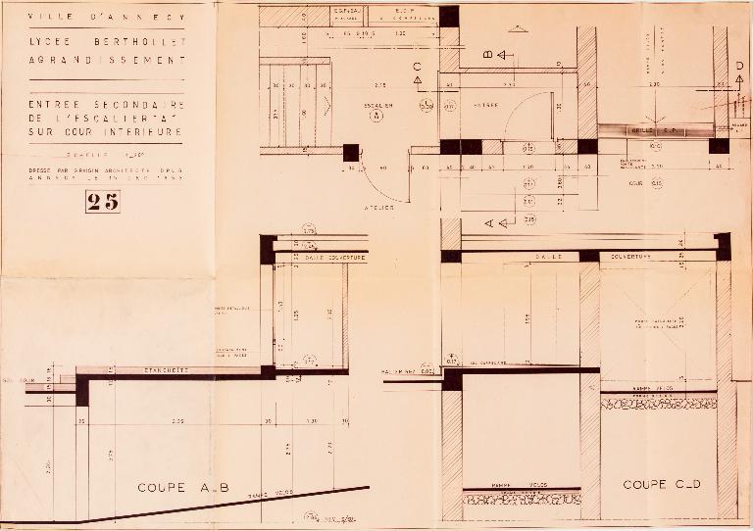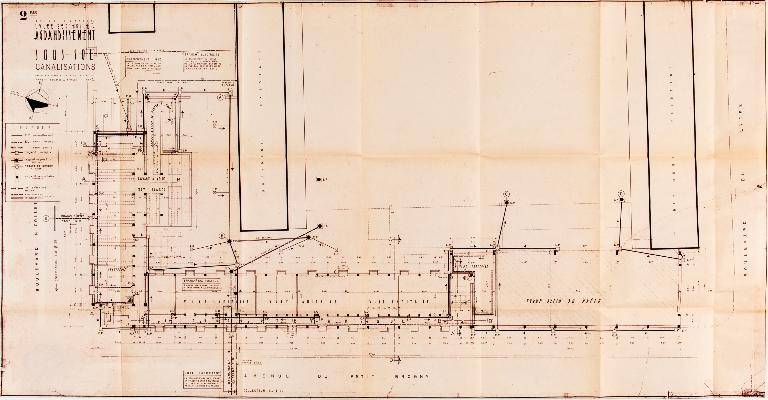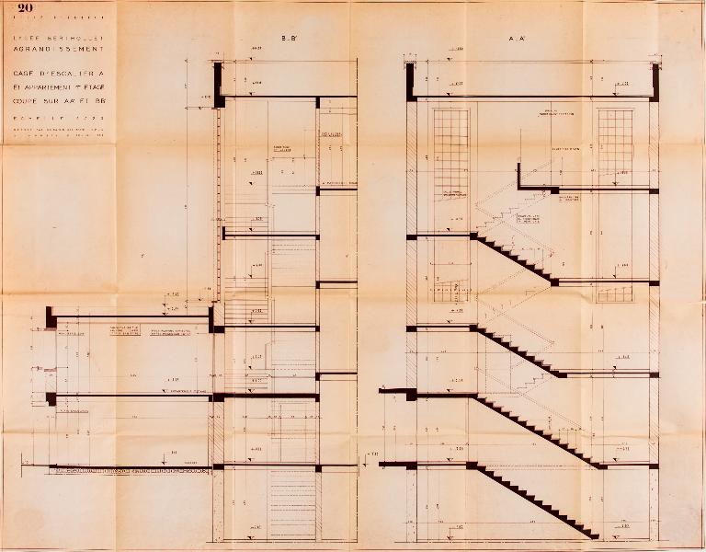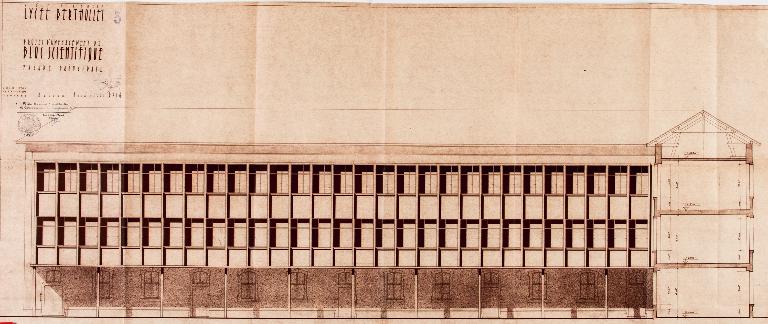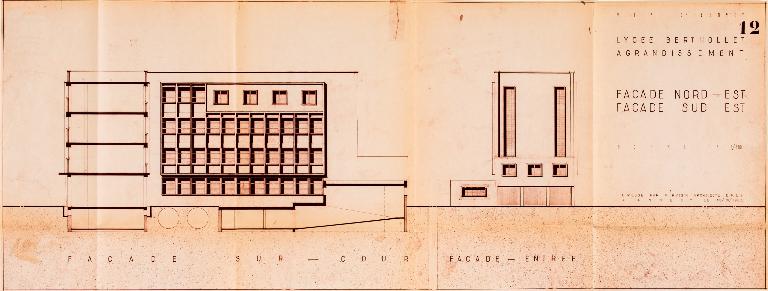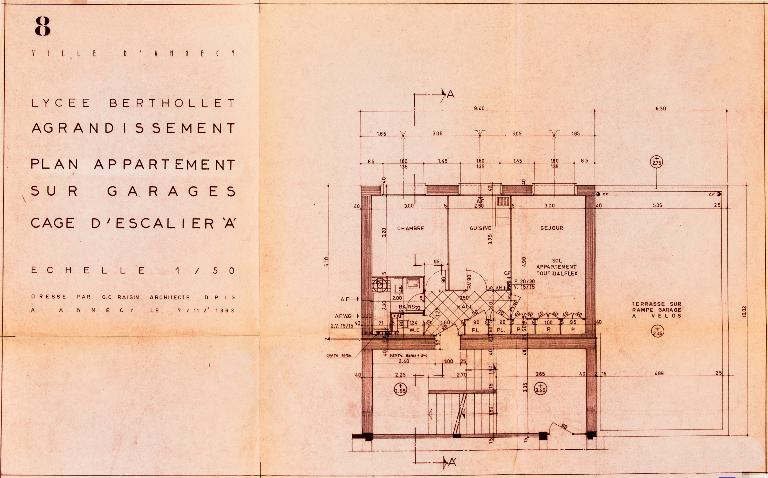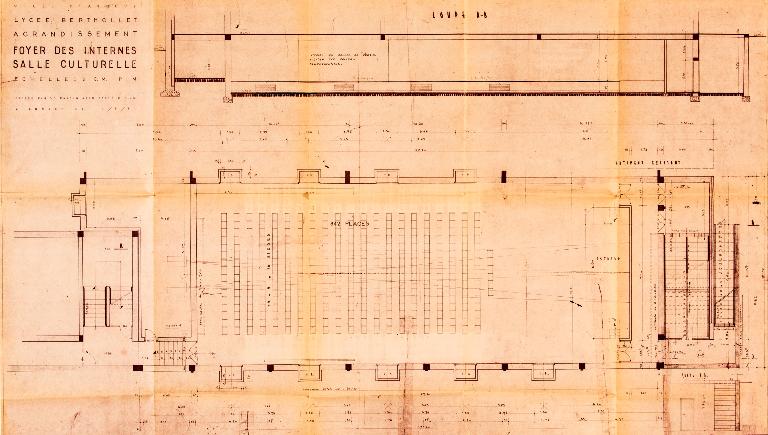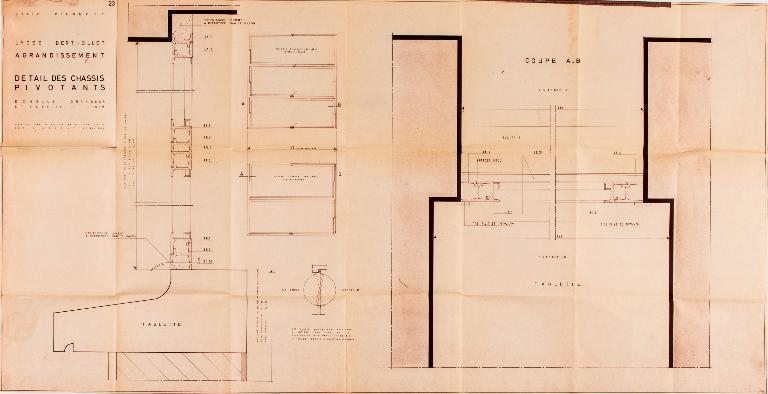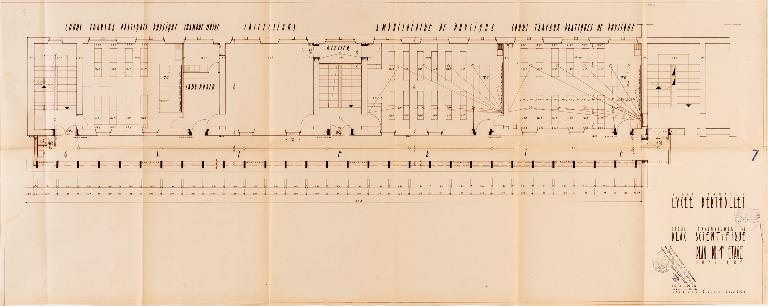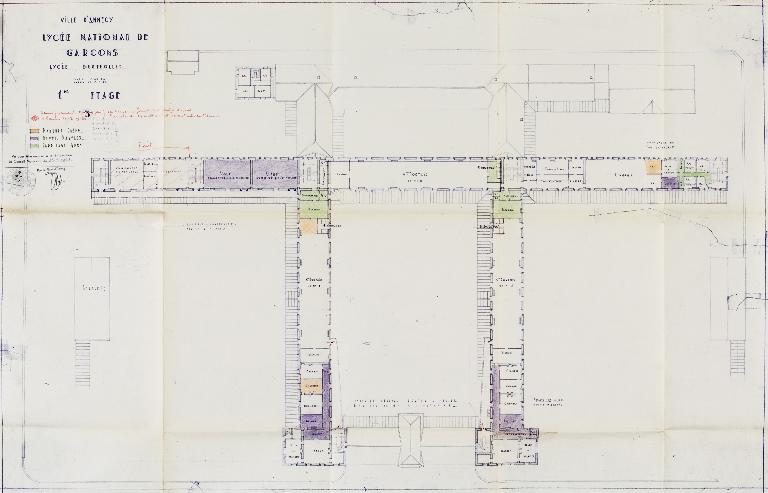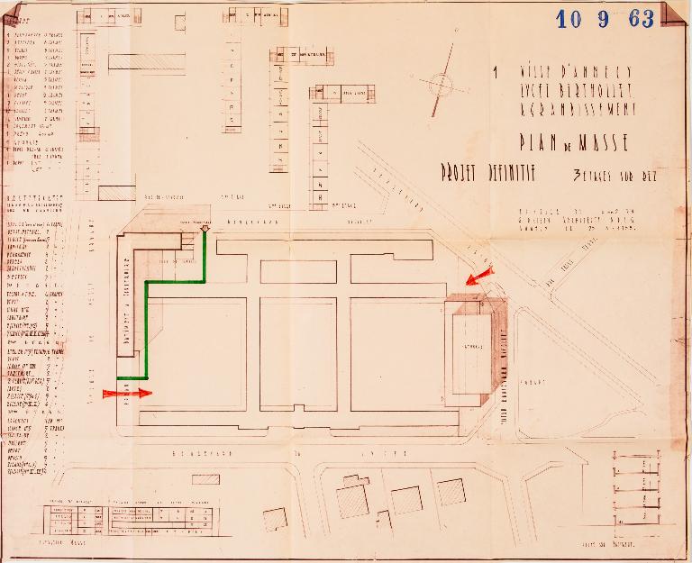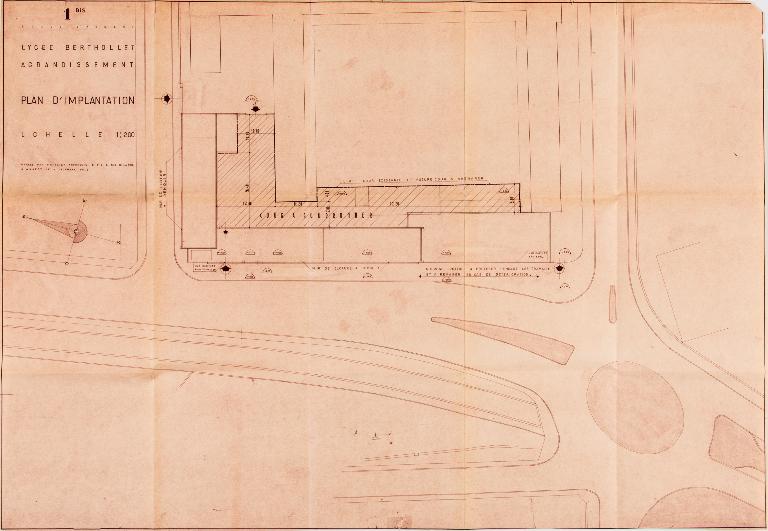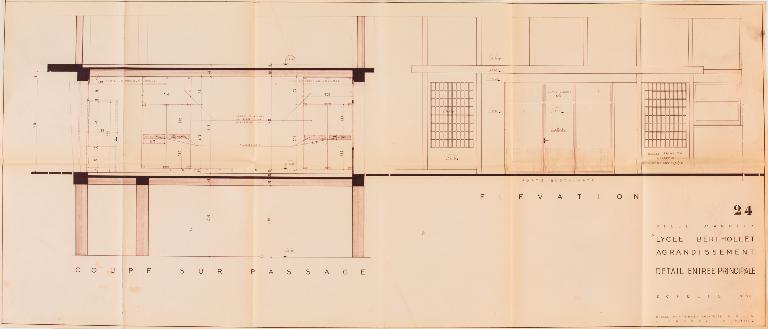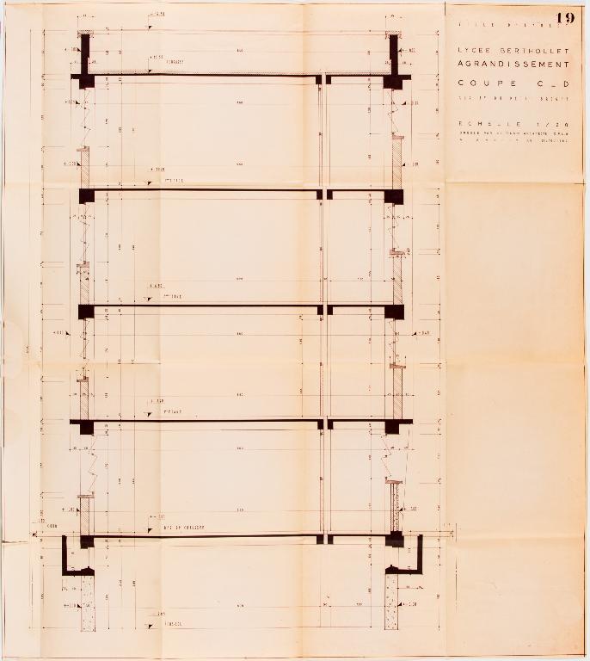Résultats de la recherche : "Raisin Georges" 33 résultats
Notice d'illustration
IVR82_20147401527NUCA
Lycée de garçons, actuellement Lycée Claude-Louis-Berthollet
Rez-de-chaussée, 1953-1957.
Notice d'illustration
IVR82_20147401543NUCA
Lycée de garçons, actuellement Lycée Claude-Louis-Berthollet
2e étage, 1961.
Notice d'illustration
IVR82_20147401559NUCA
Bâtiment Brogny
Entrée secondaire de l’escalier ‘A’ sur cour intérieure, 1963.
Notice d'illustration
IVR82_20147401554NUCA
Bâtiment Brogny
Cage d’escalier A et appartement 1er étage, 1963.
Notice d'illustration
IVR82_20147401561NUCA
Lycée de garçons, actuellement Lycée Claude-Louis-Berthollet
Foyer des internes, 1964.
Notice d'illustration
IVR82_20147401542NUCA
Lycée de garçons, actuellement Lycée Claude-Louis-Berthollet
1er étage, 1961.
Notice d'illustration
IVR82_20147401545NUCA
Bâtiment Brogny
Agrandissement. Plan d’implantation, 1963.
Notice d'illustration
IVR82_20147401553NUCA
Bâtiment Brogny
Coupe C-D sur avenue du Petit Brogny, 1963.




