Chercheuse indépendante depuis 2003 auprès des services régionaux de l'Inventaire et de collectivités. A réalisé ou participé en tant que prestataire aux opérations suivantes : " Patrimoine des lycées " (avec la collaboration de Frederike Mulot), 2010-2015, " 1% artistiques ", 2019-2020 (avec la collaboration de Valérie Pamart), " Inventaire topographique de deux communes de l'ancien canton de Trévoux " (Pays d'Art et d'Histoire Dombes Saône Vallée, pour la communauté de communes Dombes Saône Vallée), 2019.
Résultats de la recherche : "Raisin Georges" 35 résultats
Dossier
Dossier IA74002201
| Réalisé
par
Lycée de garçons, actuellement Lycée Claude-Louis-Berthollet
Notice d'illustration
IVR82_20147401527NUCA
Lycée de garçons, actuellement Lycée Claude-Louis-Berthollet
Rez-de-chaussée, 1953-1957.
Notice d'illustration
IVR82_20147401543NUCA
Lycée de garçons, actuellement Lycée Claude-Louis-Berthollet
2e étage, 1961.
Notice d'illustration
IVR82_20147401528NUCA
Lycée de garçons, actuellement Lycée Claude-Louis-Berthollet
Proposition d'aménagement de la cuisine, 1957.
Notice d'illustration
IVR82_20147401544NUCA
Lycée de garçons, actuellement Lycée Claude-Louis-Berthollet
Combles, 1961.
Notice d'illustration
IVR82_20147401553NUCA
Bâtiment Brogny
Coupe C-D sur avenue du Petit Brogny, 1963.
Notice d'illustration
IVR82_20147401561NUCA
Lycée de garçons, actuellement Lycée Claude-Louis-Berthollet
Foyer des internes, 1964.
Notice d'illustration
IVR82_20147401542NUCA
Lycée de garçons, actuellement Lycée Claude-Louis-Berthollet
1er étage, 1961.
Notice d'illustration
IVR82_20147401533NUCA
Bâtiment Brogny
Projet d’aménagement du bloc scientifique, 1961.




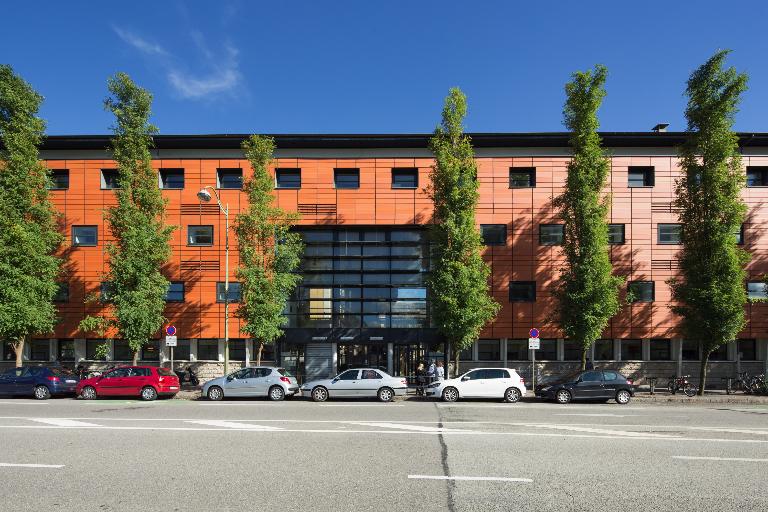
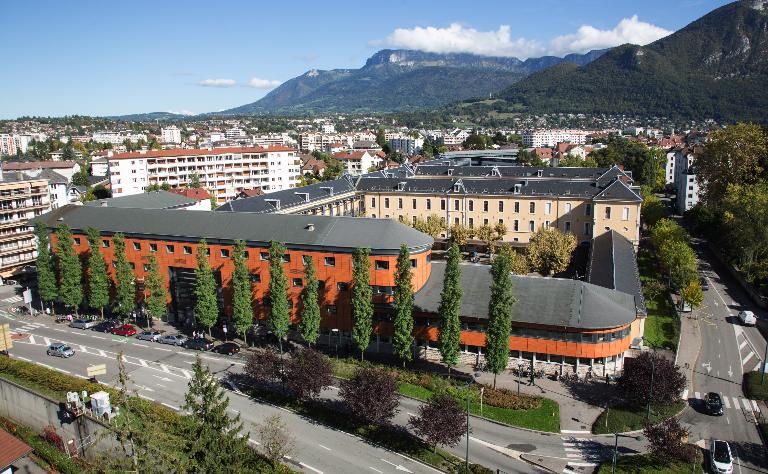
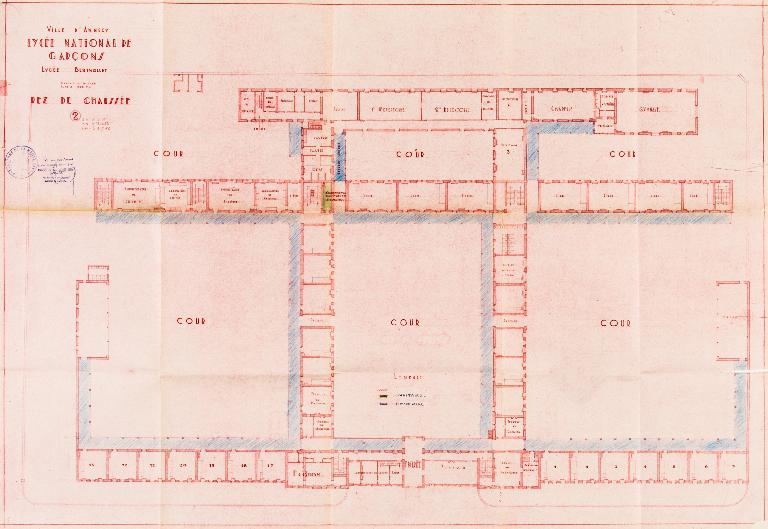
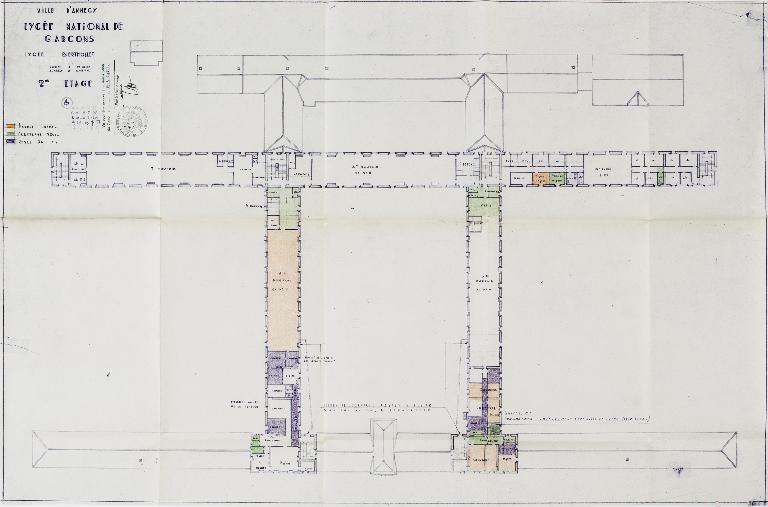
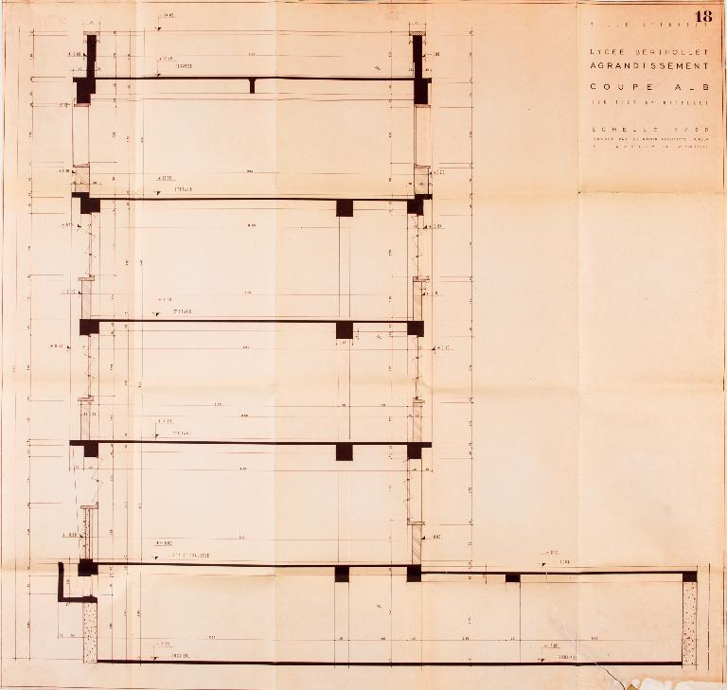
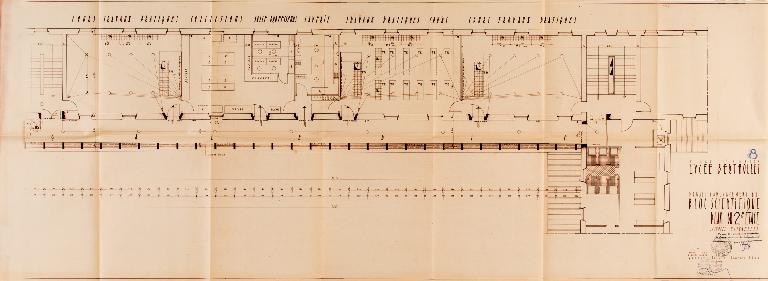
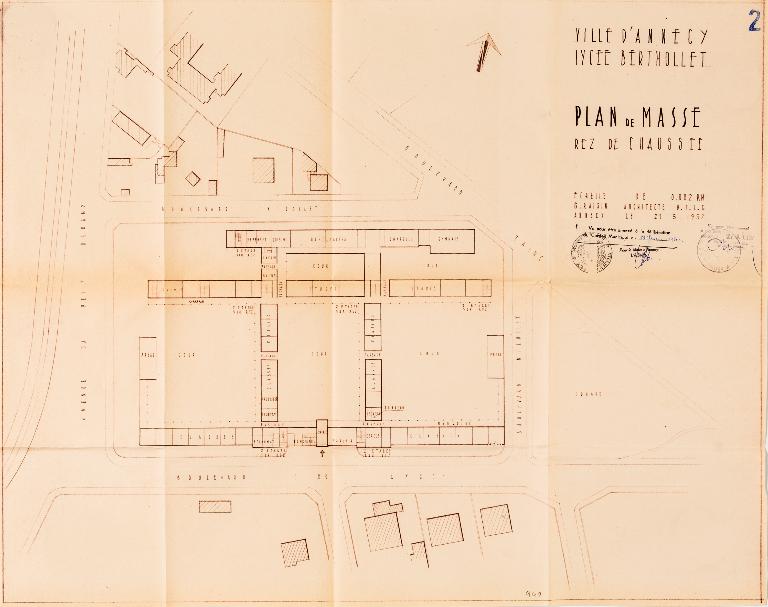
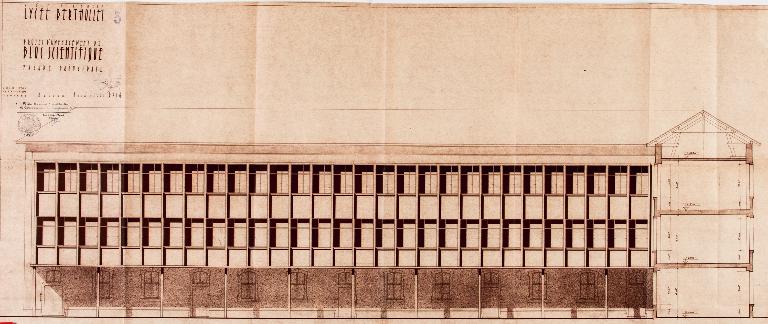
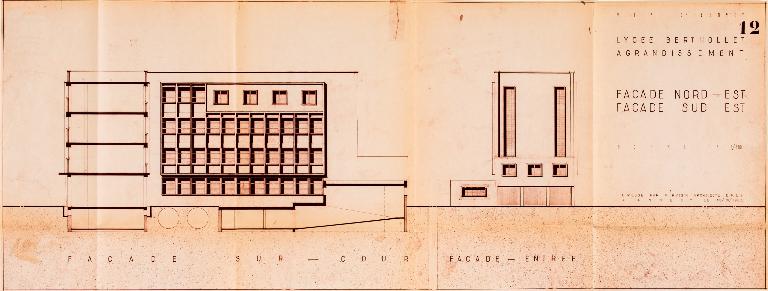
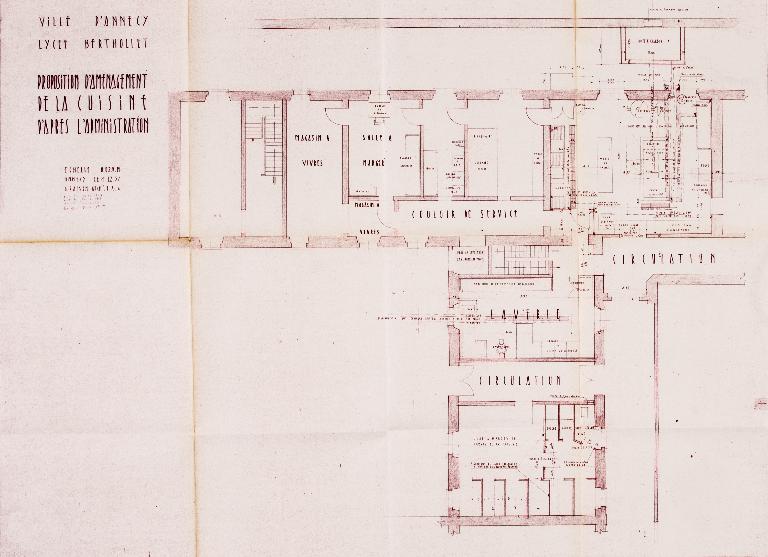
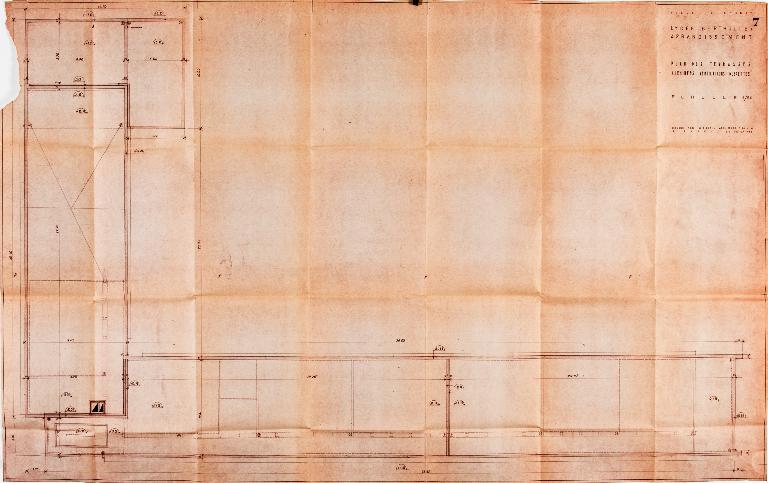
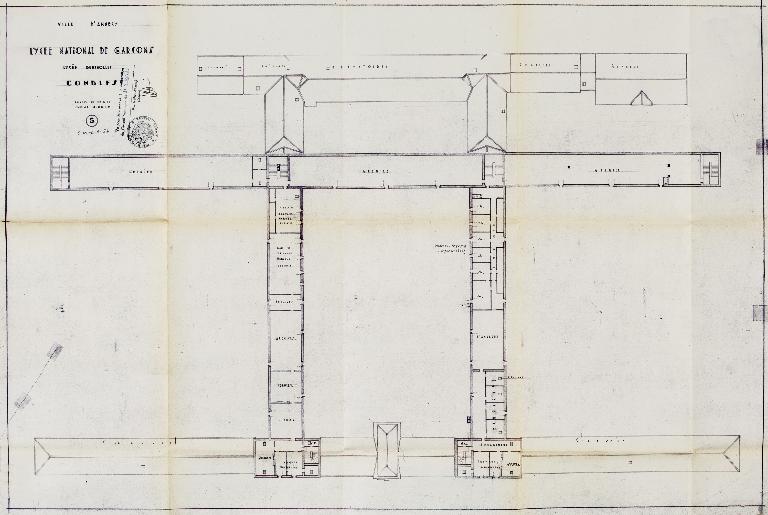
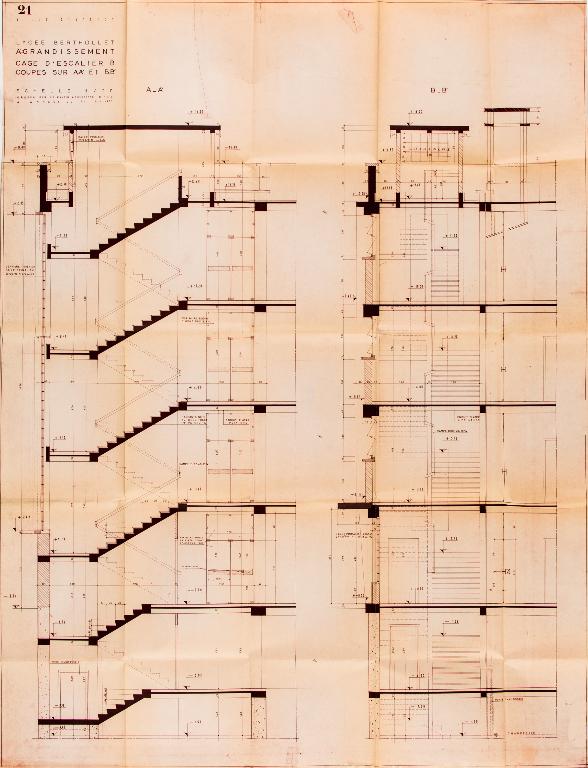
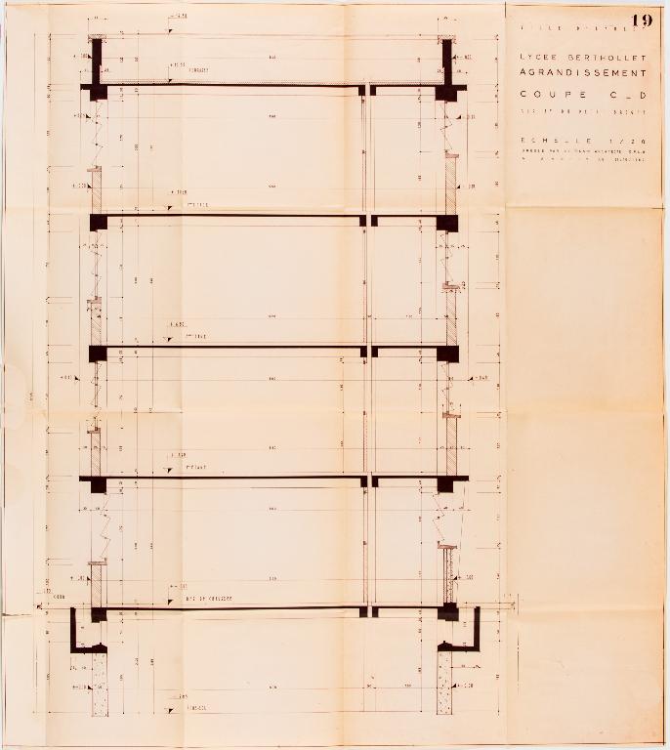
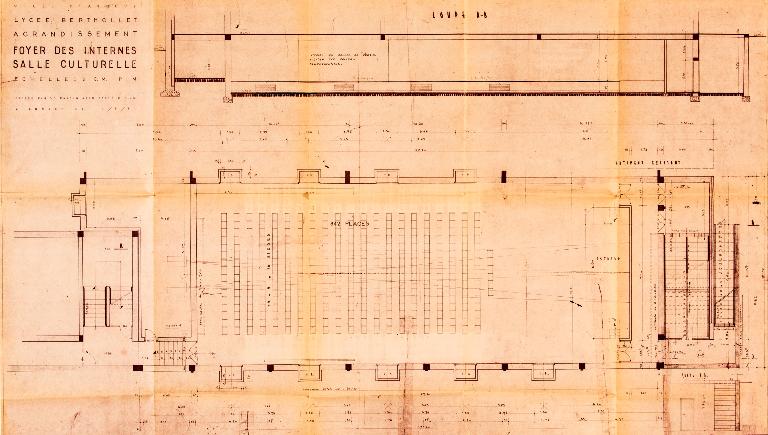
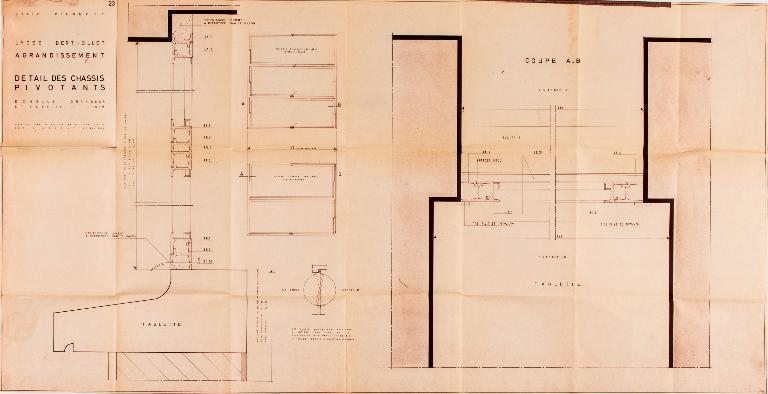
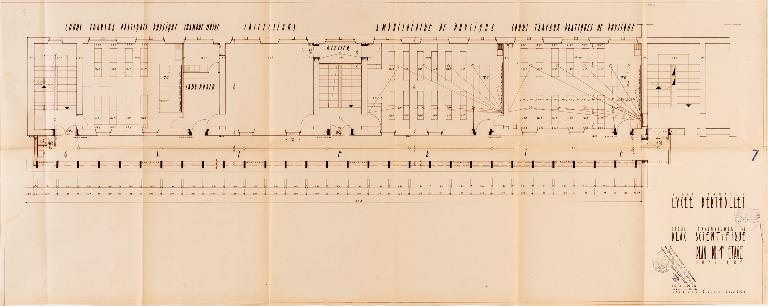
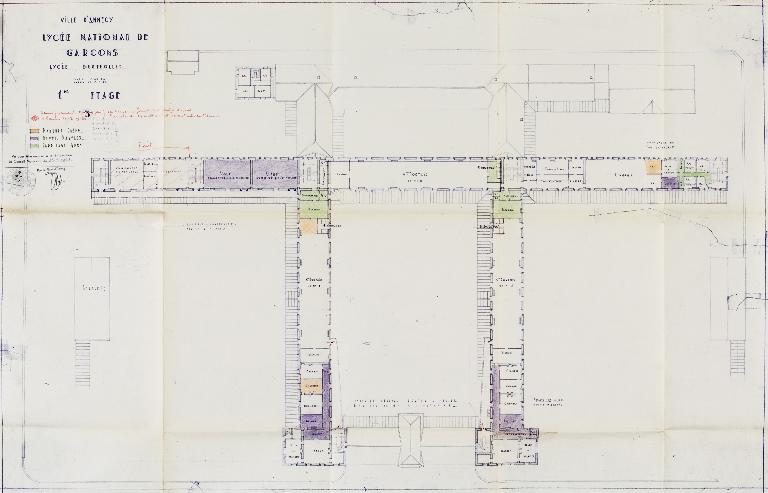
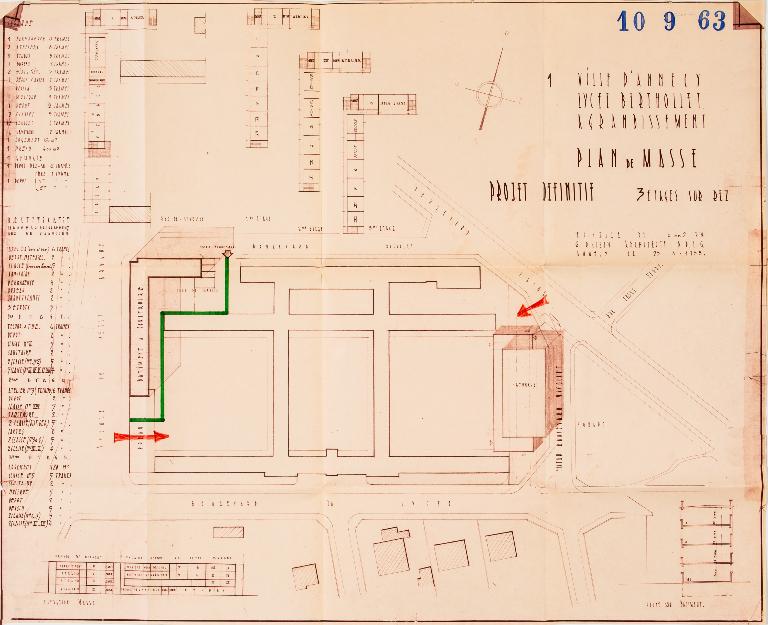
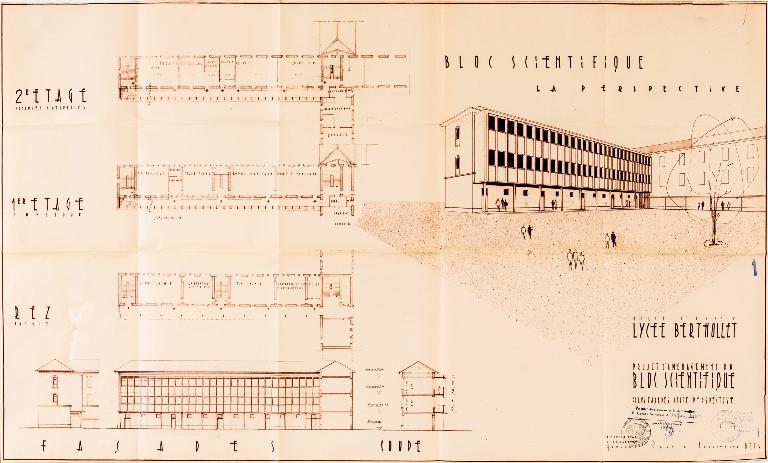
Chercheuse indépendante depuis 2003 auprès des services régionaux de l'Inventaire et de collectivités. A réalisé ou participé en tant que prestataire aux opérations suivantes : " Patrimoine des lycées " (avec la collaboration de Frederike Mulot), 2010-2015, " 1% artistiques ", 2019-2020 (avec la collaboration de Valérie Pamart), " Inventaire topographique de deux communes de l'ancien canton de Trévoux " (Pays d'Art et d'Histoire Dombes Saône Vallée, pour la communauté de communes Dombes Saône Vallée), 2019.