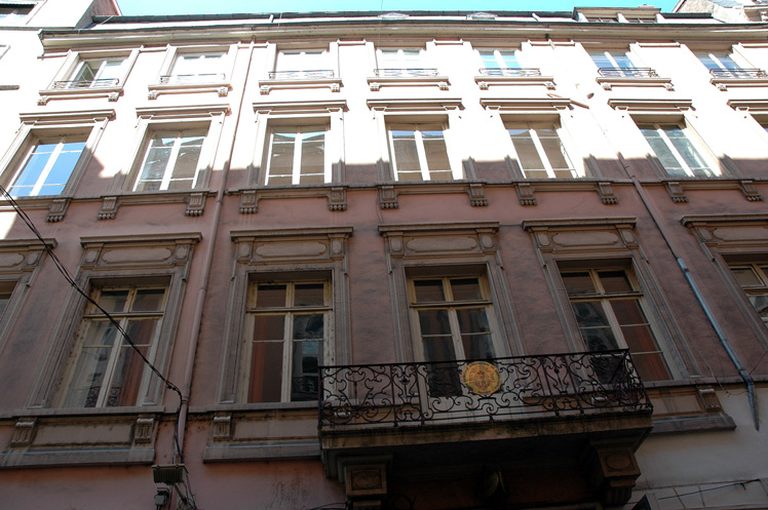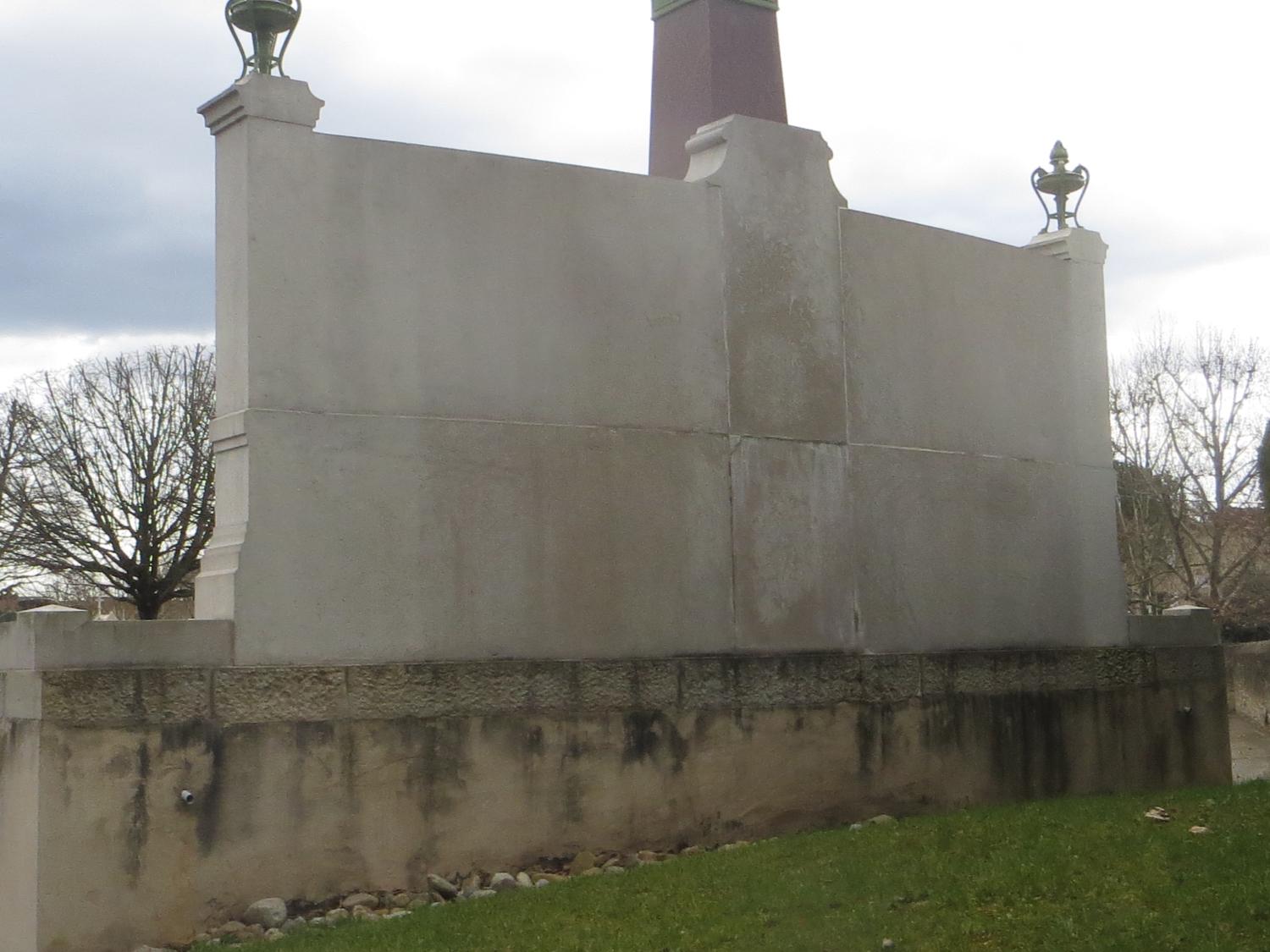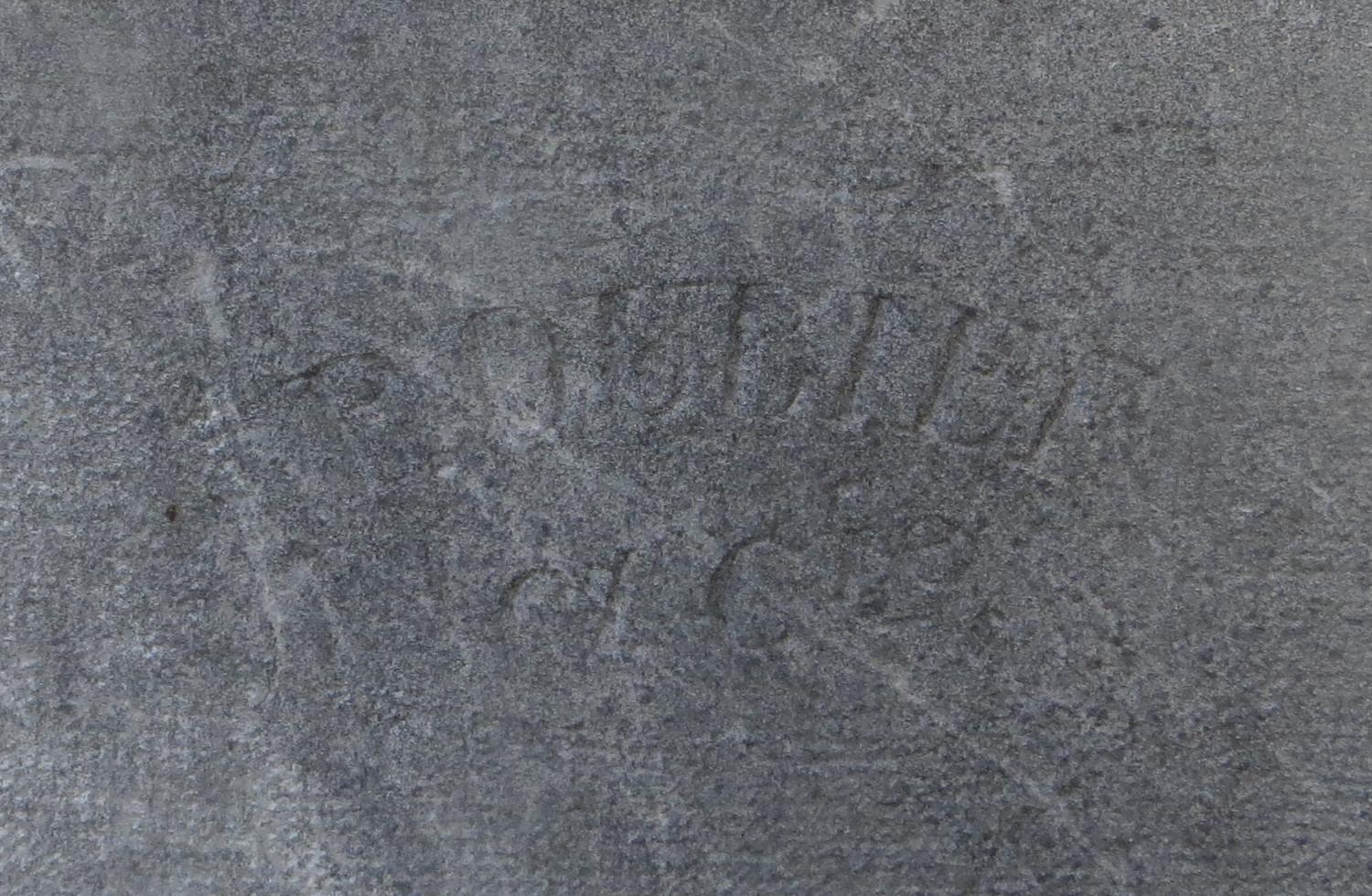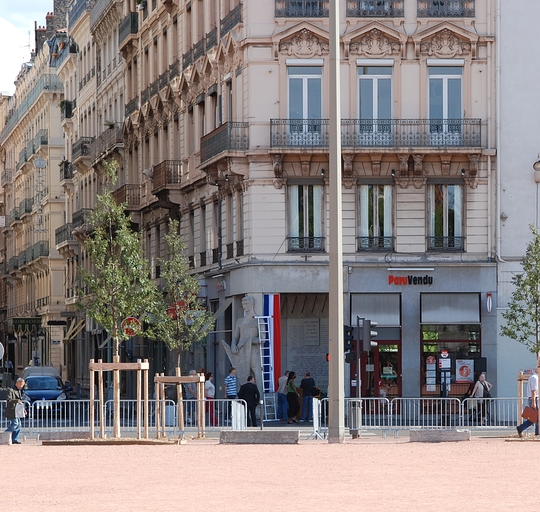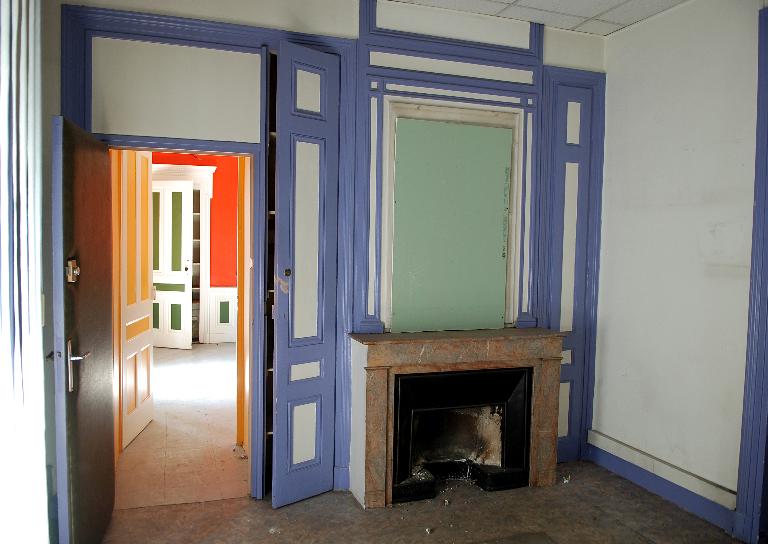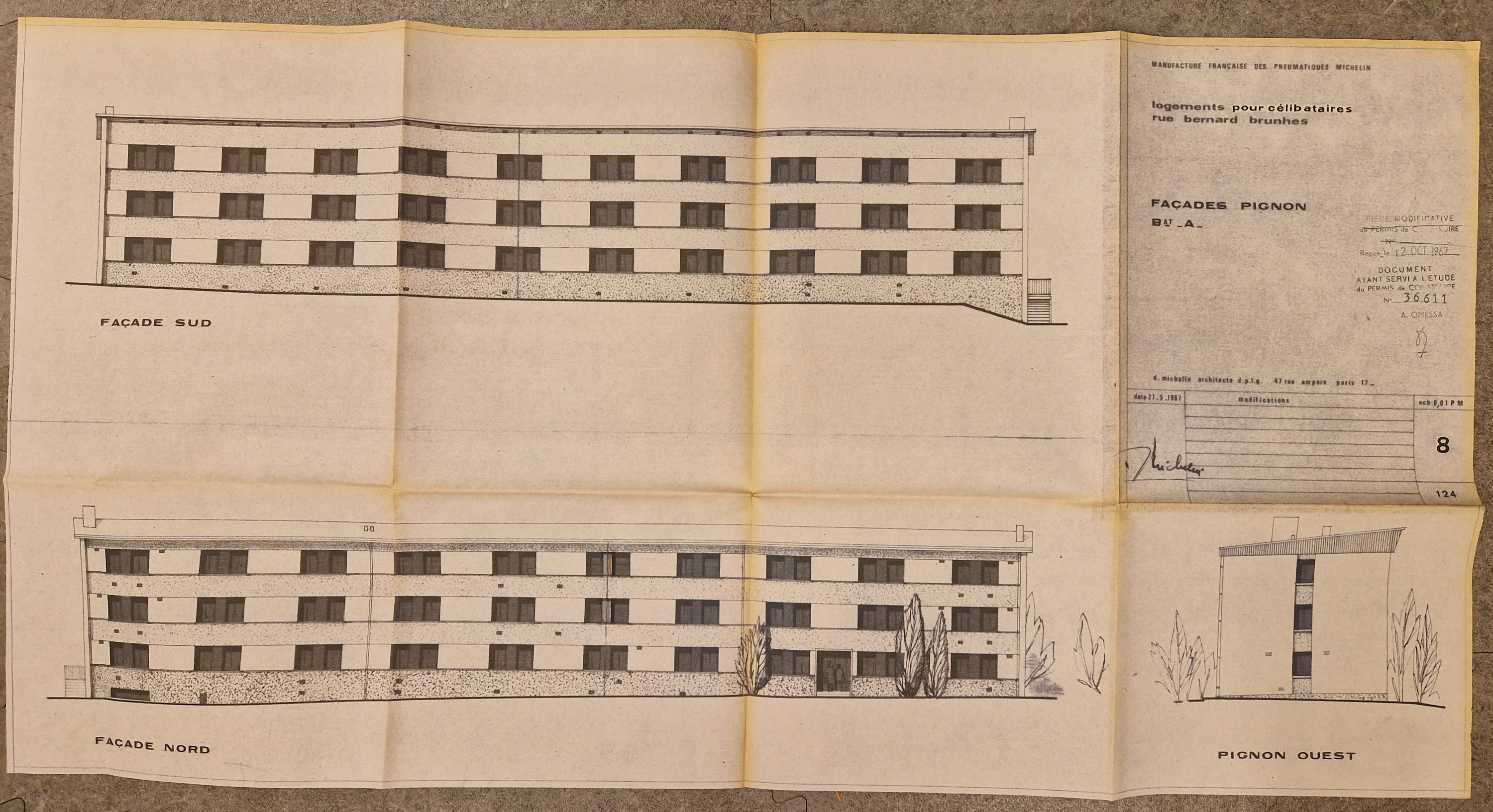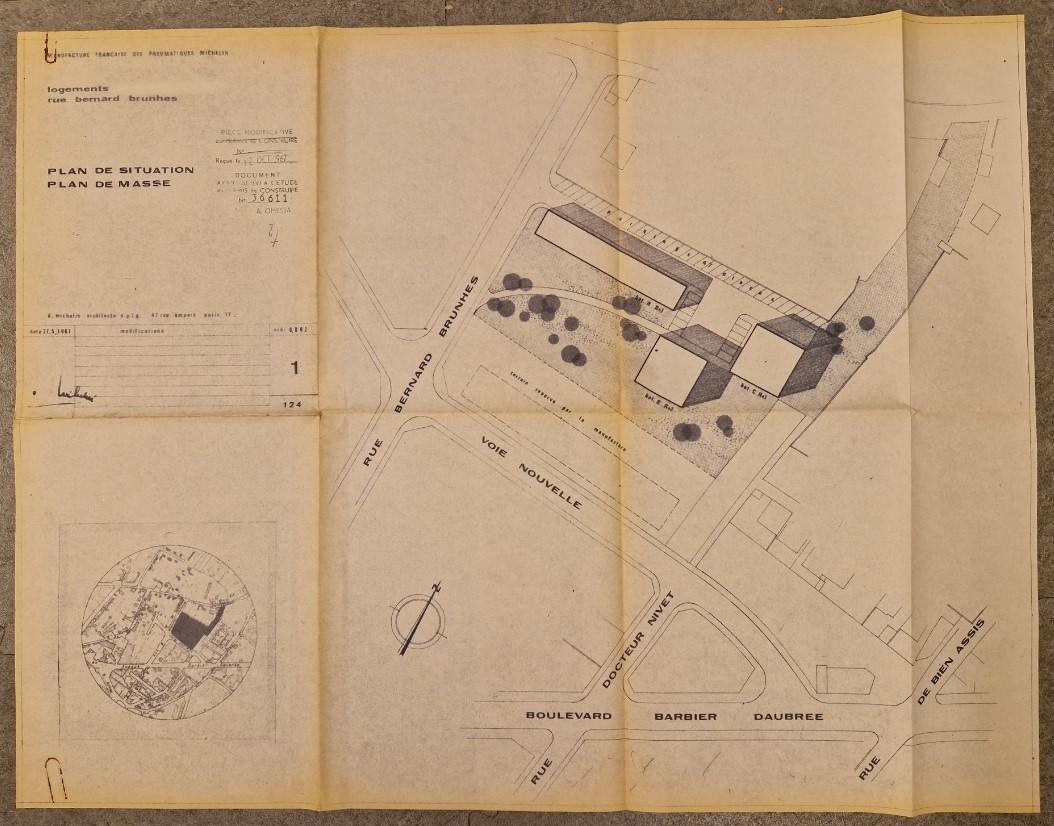Résultats de la recherche : 174241 résultats
Notice d'illustration
IVR82_20066902588NUCA
|
Couvent des Célestins puis lotissement concerté dit des Célestins
Lotissement concerté : 12 rue Emile-Zola, façade de l'immeuble
Notice d'illustration
IVR84_20216900591NUCA
|
Monument aux morts de la guerre de 1914-1918
Vue du revers
Notice d'illustration
IVR84_20216900448NUCA
|
Cimetière Saint-Denis
Ou encore la marque P. Dubief et Cie
Notice d'illustration
IVR82_20096904993NUCA
|
Monument aux morts : Le Veilleur de pierre
Préparatifs pour une cérémonie
Notice d'illustration
IVR82_20096904907NUCA
|
Immeuble
16 bis rue Gasparin : le rez-de-chaussée, décor
Notice d'illustration
IVR82_20156901470NUCA
|
Prison de Perrache, puis prison Saint-Joseph
Etat en 2010 : le bâtiment réservé à l'administration
Notice d'illustration
IVR84_20256301555NUDA
|
Cité ouvrière Michelin Rue Bernard-Brunhes.
Extrait de plan cadastral (section LR).
Notice d'illustration
IVR84_20256301402NUCA
Cité Michelin Rue Bernard-Brunhes.
Coupe nord-sud des bâtiments.
Notice d'illustration
IVR84_20256301558NUCA
|
Cité Michelin Rue Bernard-Brunhes.
Vue aérienne des bâtiments depuis le sud-ouest.
Notice d'illustration
IVR84_20256301403NUCA
Cité Michelin Rue Bernard-Brunhes.
Élévations de l'ensemble des bâtiments.
Notice d'illustration
IVR84_20256301404NUCA
Cité Michelin Rue Bernard-Brunhes.
Plans du rez-de-chaussée et de l'étage du bâtiment A.
Notice d'illustration
IVR84_20256301406NUCA
Cité Michelin Rue Bernard-Brunhes.
Coupe transversale, toiture et détails du bâtiment A.
Notice d'illustration
IVR84_20256301407NUCA
Cité Michelin Rue Bernard-Brunhes.
Élévations sud, nord et du pignon ouest du bâtiment A.
Notice d'illustration
IVR84_20256301408NUCA
Cité Michelin Rue Bernard-Brunhes.
Plan du rez-de-chaussée des bâtiments B et C.
Notice d'illustration
IVR84_20256301409NUCA
Cité Michelin Rue Bernard-Brunhes.
Plan de l'étage courant des bâtiments B et C.
Notice d'illustration
IVR84_20256301401NUCA
Cité Michelin Rue Bernard-Brunhes.
Plan de situation et plan masse de la cité Rue Bernard-Brunhes.
Notice d'illustration
IVR84_20256301410NUCA
Cité Michelin Rue Bernard-Brunhes.
Plan du sous-sol des bâtiments B et C.
Notice d'illustration
IVR84_20256301411NUCA
Cité Michelin Rue Bernard-Brunhes.
Élévations des bâtiments B et C.
Notice d'illustration
IVR84_20256301412NUCA
Cité Michelin Rue Bernard-Brunhes.
Coupe des bâtiments B et C et détails.
Notice d'illustration
IVR84_20256301405NUCA
Cité Michelin Rue Bernard-Brunhes.
Plan de situation et plan masse du foyer pour célibataires.




